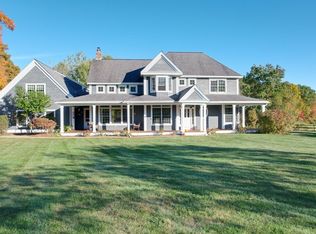Sold for $740,000 on 12/31/25
$740,000
50 Tower Hill Rd, Brimfield, MA 01010
3beds
3,432sqft
Single Family Residence
Built in 1748
24.34 Acres Lot
$-- Zestimate®
$216/sqft
$3,853 Estimated rent
Home value
Not available
Estimated sales range
Not available
$3,853/mo
Zestimate® history
Loading...
Owner options
Explore your selling options
What's special
Set on 24 acres in Brimfield, this 1748 New England Colonial offers historic character, updated living space and extensive land features. The home provides more than 3,400 sq ft with wide plank floors, exposed beams, an upgraded kitchen with high end appliances and storage, two living rooms, dining room, main level bedroom, half bath and gym. The second floor includes three bedrooms, a vaulted primary suite and two new baths, plus a third floor with additional potential. Updates include new roof on main house, Pella windows and doors, electrical and siding. The acreage features open fields, wooded sections and fenced areas. Two barns include nine stalls, paddocks, dressage arena, turnouts, wash stall and hay loft with storage suited for equipment, workshop or agricultural use. Close to the Brimfield Flea Market and Sturbridge amenities, this property blends land, history and flexible outbuildings in a central Massachusetts setting.
Zillow last checked: 8 hours ago
Listing updated: January 01, 2026 at 11:40am
Listed by:
Stephanie Lachapelle Group 203-788-4287,
Compass 617-752-6845
Bought with:
Sharon O'Reilly
ERA Key Realty Services- Milf
Source: MLS PIN,MLS#: 73441529
Facts & features
Interior
Bedrooms & bathrooms
- Bedrooms: 3
- Bathrooms: 3
- Full bathrooms: 2
- 1/2 bathrooms: 1
Primary bathroom
- Features: Yes
Heating
- Baseboard, Oil
Cooling
- None
Features
- Flooring: Wood
- Basement: Unfinished
- Number of fireplaces: 5
Interior area
- Total structure area: 3,432
- Total interior livable area: 3,432 sqft
- Finished area above ground: 3,432
Property
Parking
- Total spaces: 13
- Parking features: Attached, Garage Faces Side
- Attached garage spaces: 3
- Uncovered spaces: 10
Features
- Patio & porch: Patio
- Exterior features: Patio, Balcony, Barn/Stable, Paddock, Horses Permitted, Stone Wall
Lot
- Size: 24.34 Acres
- Features: Cleared, Farm
Details
- Additional structures: Barn/Stable
- Parcel number: 3588022
- Zoning: AR
- Horses can be raised: Yes
- Horse amenities: Paddocks
Construction
Type & style
- Home type: SingleFamily
- Architectural style: Colonial
- Property subtype: Single Family Residence
Materials
- Foundation: Concrete Perimeter, Stone, Slab
- Roof: Shingle
Condition
- Year built: 1748
Utilities & green energy
- Electric: Generator
- Sewer: Private Sewer
- Water: Private
Community & neighborhood
Community
- Community features: Shopping, Park, Highway Access, Public School
Location
- Region: Brimfield
Price history
| Date | Event | Price |
|---|---|---|
| 12/31/2025 | Sold | $740,000-1.3%$216/sqft |
Source: MLS PIN #73441529 | ||
| 11/21/2025 | Contingent | $750,000$219/sqft |
Source: MLS PIN #73441529 | ||
| 11/15/2025 | Price change | $750,000-3.2%$219/sqft |
Source: MLS PIN #73441529 | ||
| 10/9/2025 | Listed for sale | $775,000-6%$226/sqft |
Source: MLS PIN #73441529 | ||
| 9/24/2025 | Listing removed | $824,900$240/sqft |
Source: MLS PIN #73412482 | ||
Public tax history
| Year | Property taxes | Tax assessment |
|---|---|---|
| 2025 | $10,366 +11.7% | $733,100 +15.5% |
| 2024 | $9,278 +2.5% | $634,620 +6.6% |
| 2023 | $9,053 +4.5% | $595,175 +20.6% |
Find assessor info on the county website
Neighborhood: 01010
Nearby schools
GreatSchools rating
- 8/10Brimfield Elementary SchoolGrades: PK-6Distance: 1.7 mi
- 5/10Tantasqua Regional Jr High SchoolGrades: 7-8Distance: 3.9 mi
- 8/10Tantasqua Regional Sr High SchoolGrades: 9-12Distance: 3.7 mi

Get pre-qualified for a loan
At Zillow Home Loans, we can pre-qualify you in as little as 5 minutes with no impact to your credit score.An equal housing lender. NMLS #10287.
