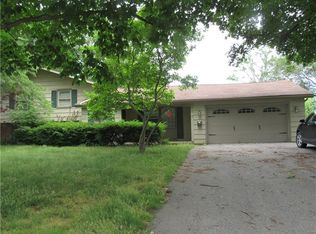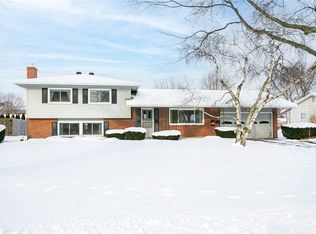Great floor plan with room for everyone. Eat-in kitchen with cherry cabinets (has pull out drawers). Breakfast bar is open to family room with sliding glass doors to back deck plus there is a formal dining room for special occasions. Large living room has fireplace and hardwood floors. Sunlit rooms are wonderful. Full bath and bedrooms are at one end of the house offering privacy. Large 2-car garage. Also, there is bonus room in basement and work shop.
This property is off market, which means it's not currently listed for sale or rent on Zillow. This may be different from what's available on other websites or public sources.

