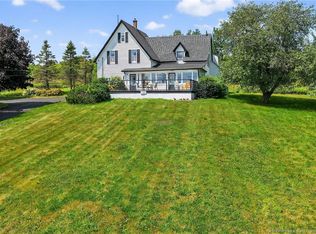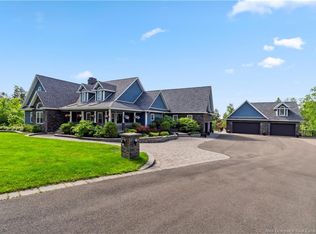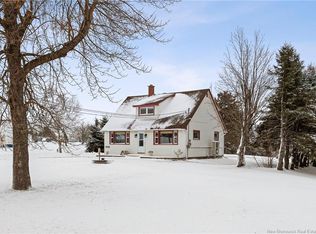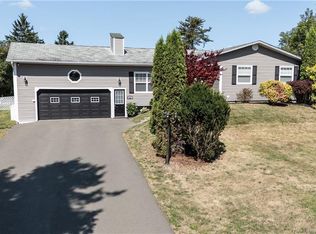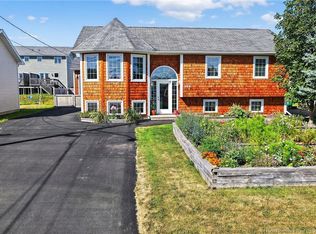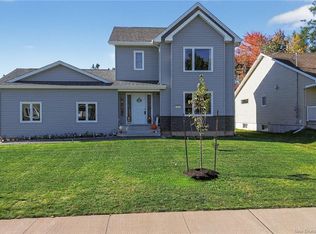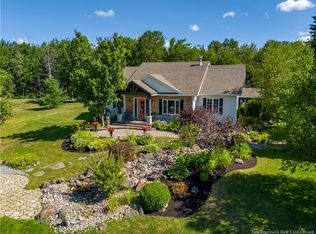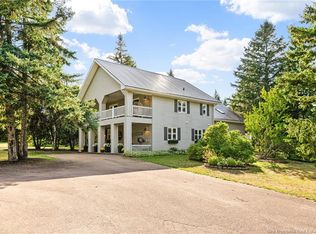50 Timberline Rd, Moncton, NB E1G 3G8
What's special
- 222 days |
- 20 |
- 1 |
Likely to sell faster than
Zillow last checked: 8 hours ago
Listing updated: December 02, 2025 at 12:58am
Roger LeBlanc, Agent Manager,
RE/MAX Avante Brokerage,
Rachel LeBlanc, Salesperson,
RE/MAX Avante
Facts & features
Interior
Bedrooms & bathrooms
- Bedrooms: 3
- Bathrooms: 3
- Full bathrooms: 3
Bedroom
- Level: Main
Bedroom
- Level: Lower
Other
- Level: Main
Other
- Level: Main
Other
- Level: Main
Family room
- Level: Lower
Kitchen
- Level: Main
Kitchen
- Level: Lower
Laundry
- Level: Lower
Living room
- Level: Main
Walk in closet
- Level: Main
Heating
- Baseboard, Electric
Cooling
- Electric, Heat Pump - Ductless
Features
- In-Law Floorplan
- Flooring: Ceramic Tile
- Basement: Walk-Out Access
- Has fireplace: No
Interior area
- Total structure area: 2,322
- Total interior livable area: 2,322 sqft
- Finished area above ground: 1,799
Video & virtual tour
Property
Parking
- Parking features: Paved, Garage
- Has garage: Yes
- Has uncovered spaces: Yes
Features
- Levels: Two
- Stories: 2
- Fencing: Fenced
- Has view: Yes
- View description: City
Lot
- Size: 1.9 Acres
- Features: Landscaped, 1.0 -2.99 Acres
Details
- Parcel number: 01100429
- Other equipment: Fuel Tank(s)
Construction
Type & style
- Home type: SingleFamily
- Property subtype: Single Family Residence
Materials
- Brick, Vinyl Siding
- Foundation: Concrete
- Roof: Asphalt
Utilities & green energy
- Sewer: Septic Tank
- Water: Well
Community & HOA
Location
- Region: Moncton
Financial & listing details
- Price per square foot: C$280/sqft
- Annual tax amount: C$5,930
- Date on market: 5/22/2025
- Ownership: Freehold
(506) 863-3000
By pressing Contact Agent, you agree that the real estate professional identified above may call/text you about your search, which may involve use of automated means and pre-recorded/artificial voices. You don't need to consent as a condition of buying any property, goods, or services. Message/data rates may apply. You also agree to our Terms of Use. Zillow does not endorse any real estate professionals. We may share information about your recent and future site activity with your agent to help them understand what you're looking for in a home.
Price history
Price history
Price history is unavailable.
Public tax history
Public tax history
Tax history is unavailable.Climate risks
Neighborhood: E1G
Nearby schools
GreatSchools rating
No schools nearby
We couldn't find any schools near this home.
- Loading
