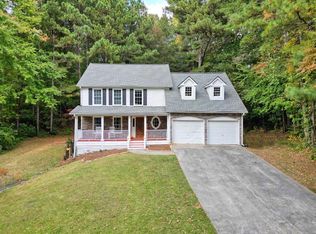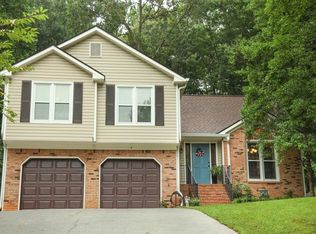Sold for $395,000 on 03/08/23
$395,000
50 Timberlake Cv, Cartersville, GA 30121
4beds
2,004sqft
SingleFamily
Built in 1990
0.66 Acres Lot
$414,100 Zestimate®
$197/sqft
$2,792 Estimated rent
Home value
$414,100
$393,000 - $435,000
$2,792/mo
Zestimate® history
Loading...
Owner options
Explore your selling options
What's special
Beautiful stone front ranch on a basement located in the sought-out Timberlake subdivision. This home has so much to offer w/ hardwoods, granite, SS appliances & much more! Updated kitchen opens into the large family room w/ cathedral ceilings & beautiful stone fireplace. Easy access to large spacious deck overlooking private wooded backyard. Perfect for entertaining or spending quality time w/ friends. Large master suite offers vaulted ceilings, walk in closet & garden tub to relax after a long day of work. Spacious bonus room w/ plenty of storage. 2 miles from I-75
Facts & features
Interior
Bedrooms & bathrooms
- Bedrooms: 4
- Bathrooms: 3
- Full bathrooms: 2
- 1/2 bathrooms: 1
Heating
- Other, Electric
Cooling
- Central
Appliances
- Included: Dishwasher, Microwave
Features
- Flooring: Hardwood
- Basement: Unfinished
- Has fireplace: Yes
Interior area
- Total interior livable area: 2,004 sqft
Property
Parking
- Parking features: Garage
Features
- Exterior features: Other
Lot
- Size: 0.66 Acres
Details
- Parcel number: 0100C0001022
Construction
Type & style
- Home type: SingleFamily
Materials
- Metal
- Foundation: Footing
- Roof: Composition
Condition
- Year built: 1990
Utilities & green energy
- Water: Public Water
Community & neighborhood
Location
- Region: Cartersville
HOA & financial
HOA
- Has HOA: Yes
- HOA fee: $16 monthly
Other
Other facts
- Age Desc: Resale
- Appliance Desc: Elec Ovn/Rng/Ctop, Self-Clean Oven, Elec Water Heater, Energy Star Appliances
- Construction Desc: Stone, Vinyl Siding
- Cooling Desc: Ceiling Fans
- Bedroom Desc: Other
- Interior: Entrance Foyer, Perm Attic Stairs
- Home Warranty: Negotiable
- Kitchen Features: Breakfast Area, View To Fmly Rm, Cabinets Other, Counter Top - Solid Surface
- Laundry Features/Location: Laundry Room, Upstairs
- Rooms Desc: Separate Lvng Rm, Bonus Room, Great Room
- Lot Desc: Private Backyard, Wooded
- Master Bath Features: Double Vanity, Garden Tub, Sep Tub/Shower
- Stories: 2 Stories
- Parking Desc: 2 Car Garage, Auto Garage Door
- Property Category: Residential Detached
- Sewer Desc: Septic Tank
- Style: Traditional
- Water Source: Public Water
- Assoc Fee Desc: Optional
- Elementary School: Cloverleaf
- Middle School: South Central
- Owner Financing?: 0
- Tennis on Property?: 0
- Tax Year: 2017
- Taxes: 1518
- High School: Cass
- Association Fee Frequency: Annually
- Acreage Source: Public Records
- Tax ID: 0100C-00001-022
Price history
| Date | Event | Price |
|---|---|---|
| 3/8/2023 | Sold | $395,000+75.6%$197/sqft |
Source: Public Record Report a problem | ||
| 6/18/2018 | Sold | $225,000$112/sqft |
Source: | ||
| 5/18/2018 | Pending sale | $225,000$112/sqft |
Source: Signature Partners #6002160 Report a problem | ||
| 5/2/2018 | Listed for sale | $225,000$112/sqft |
Source: Keller Williams Realty Signature Partners #6002160 Report a problem | ||
| 4/27/2018 | Pending sale | $225,000$112/sqft |
Source: Keller Williams Realty Signature Partners #6002160 Report a problem | ||
Public tax history
| Year | Property taxes | Tax assessment |
|---|---|---|
| 2024 | $3,654 +45.6% | $150,384 +37.6% |
| 2023 | $2,510 -6.7% | $109,304 -2.8% |
| 2022 | $2,690 +32.5% | $112,504 +36.1% |
Find assessor info on the county website
Neighborhood: 30121
Nearby schools
GreatSchools rating
- 8/10Cloverleaf Elementary SchoolGrades: PK-5Distance: 2.5 mi
- 6/10Red Top Middle SchoolGrades: 6-8Distance: 8 mi
- 7/10Cass High SchoolGrades: 9-12Distance: 4.7 mi
Schools provided by the listing agent
- Elementary: Cloverleaf
- Middle: South Central
- High: Cass
Source: The MLS. This data may not be complete. We recommend contacting the local school district to confirm school assignments for this home.
Get a cash offer in 3 minutes
Find out how much your home could sell for in as little as 3 minutes with a no-obligation cash offer.
Estimated market value
$414,100
Get a cash offer in 3 minutes
Find out how much your home could sell for in as little as 3 minutes with a no-obligation cash offer.
Estimated market value
$414,100

