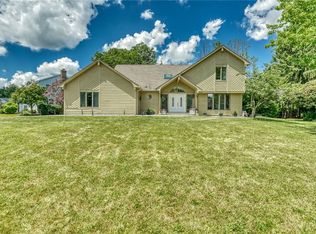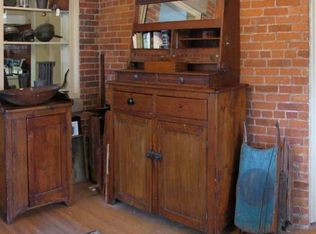Closed
$600,000
50 Tilstone Pl, Rochester, NY 14618
4beds
2,486sqft
Single Family Residence
Built in 1985
0.35 Acres Lot
$618,100 Zestimate®
$241/sqft
$3,596 Estimated rent
Maximize your home sale
Get more eyes on your listing so you can sell faster and for more.
Home value
$618,100
$575,000 - $668,000
$3,596/mo
Zestimate® history
Loading...
Owner options
Explore your selling options
What's special
Brighton Schools! This 4-bedroom, 2.5-bath gem offers timeless curb appeal and quality construction. Ideally located near all amenities and conveniences, yet nestled on a quiet cul-de-sac, 50 Tilstone Place offers a combination of comfort and convenience. The spacious and thoughtfully-designed floorplan provides ample room for entertaining. A generously-sized kitchen provides an abundance of counter space and storage, as well as built-in desk space and a window seat. Through graceful French doors, the dining room leads to the deck and patio, overlooking mature landscaping. A first-floor primary suite allows for a peaceful retreat, featuring a cathedral ceiling, expansive windows, new carpeting, walk-in closet, and full bath (with a jetted tub, separate shower, and two basins). Enjoy game night, a favorite movie, or a good book in the cozy den/family room (which also lends itself well to a work-from-home office). Hardwood floors are found on the first floor, adding warmth and character to the home. Additional features/updates: first-floor laundry, private backyard, pocket doors, furnace (2019), hot water tank (2023), tear-off roof (2022). Open houses: Saturday, April 26th from 11:30am-1:00pm & Sunday, April 27th from 11:00am- 12:30pm. Offers to be presented on Monday, April 28, 2025, at 4pm.
Zillow last checked: 8 hours ago
Listing updated: June 14, 2025 at 08:58am
Listed by:
Tara Morgan 585-329-7809,
GEOCA Homes LLC,
Eric P. Geoca 585-733-7303,
GEOCA Homes LLC
Bought with:
Duanyang Li, 10401317114
Dixon & Carr Realty
Source: NYSAMLSs,MLS#: R1600825 Originating MLS: Rochester
Originating MLS: Rochester
Facts & features
Interior
Bedrooms & bathrooms
- Bedrooms: 4
- Bathrooms: 3
- Full bathrooms: 2
- 1/2 bathrooms: 1
- Main level bathrooms: 2
- Main level bedrooms: 1
Heating
- Gas, Zoned, Forced Air
Cooling
- Zoned, Central Air
Appliances
- Included: Double Oven, Dryer, Dishwasher, Electric Cooktop, Exhaust Fan, Freezer, Disposal, Gas Water Heater, Refrigerator, Range Hood, Washer
- Laundry: Main Level
Features
- Breakfast Bar, Ceiling Fan(s), Cathedral Ceiling(s), Den, Separate/Formal Dining Room, Entrance Foyer, Eat-in Kitchen, Separate/Formal Living Room, Jetted Tub, Kitchen Island, Pantry, Solid Surface Counters, Natural Woodwork, Window Treatments, Bedroom on Main Level, Bath in Primary Bedroom, Main Level Primary, Primary Suite, Programmable Thermostat
- Flooring: Carpet, Hardwood, Tile, Varies, Vinyl
- Windows: Drapes, Storm Window(s), Thermal Windows
- Basement: Full,Sump Pump
- Number of fireplaces: 1
Interior area
- Total structure area: 2,486
- Total interior livable area: 2,486 sqft
Property
Parking
- Total spaces: 2
- Parking features: Attached, Electricity, Garage, Storage, Driveway, Garage Door Opener, Other
- Attached garage spaces: 2
Accessibility
- Accessibility features: Accessible Bedroom
Features
- Levels: Two
- Stories: 2
- Patio & porch: Covered, Deck, Open, Porch
- Exterior features: Blacktop Driveway, Deck, Private Yard, See Remarks
Lot
- Size: 0.35 Acres
- Dimensions: 142 x 150
- Features: Cul-De-Sac, Irregular Lot, Residential Lot
Details
- Parcel number: 2620001371700003026109
- Special conditions: Standard
Construction
Type & style
- Home type: SingleFamily
- Architectural style: Colonial,Two Story,Traditional
- Property subtype: Single Family Residence
Materials
- Brick, Vinyl Siding, Copper Plumbing
- Foundation: Block
- Roof: Asphalt,Architectural,Shingle
Condition
- Resale
- Year built: 1985
Utilities & green energy
- Electric: Circuit Breakers
- Sewer: Connected
- Water: Connected, Public
- Utilities for property: Cable Available, High Speed Internet Available, Sewer Connected, Water Connected
Community & neighborhood
Security
- Security features: Security System Owned
Location
- Region: Rochester
- Subdivision: Coventry Green
Other
Other facts
- Listing terms: Cash,Conventional,FHA,VA Loan
Price history
| Date | Event | Price |
|---|---|---|
| 6/12/2025 | Sold | $600,000+20%$241/sqft |
Source: | ||
| 4/30/2025 | Pending sale | $499,900$201/sqft |
Source: | ||
| 4/21/2025 | Listed for sale | $499,900$201/sqft |
Source: | ||
Public tax history
| Year | Property taxes | Tax assessment |
|---|---|---|
| 2024 | -- | $309,200 |
| 2023 | -- | $309,200 |
| 2022 | -- | $309,200 |
Find assessor info on the county website
Neighborhood: 14618
Nearby schools
GreatSchools rating
- 6/10French Road Elementary SchoolGrades: 3-5Distance: 1.2 mi
- 7/10Twelve Corners Middle SchoolGrades: 6-8Distance: 0.6 mi
- 8/10Brighton High SchoolGrades: 9-12Distance: 0.5 mi
Schools provided by the listing agent
- District: Brighton
Source: NYSAMLSs. This data may not be complete. We recommend contacting the local school district to confirm school assignments for this home.

