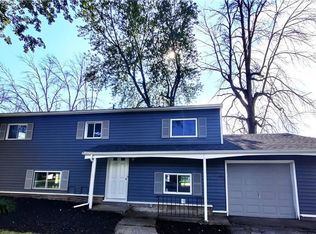Closed
$230,000
50 Thompson Rd, Rochester, NY 14623
3beds
1,488sqft
Single Family Residence
Built in 1960
0.41 Acres Lot
$280,700 Zestimate®
$155/sqft
$2,172 Estimated rent
Maximize your home sale
Get more eyes on your listing so you can sell faster and for more.
Home value
$280,700
$255,000 - $306,000
$2,172/mo
Zestimate® history
Loading...
Owner options
Explore your selling options
What's special
This split-level, corner-lot home is nestled in the heart of Henrietta—just minutes from Wegmans, expressways, the NYS Thruway, parks, restaurants, schools, and local businesses—putting everything you need within easy reach. Inside, hardwood floors and abundant natural light create a bright and welcoming space. Situated on a quiet, tree-lined street, this home also boasts a spacious yard, perfect for outdoor enjoyment. With a little TLC, it has great potential to make it your own. Don’t miss out on this fantastic opportunity! Delayed negotiations until Tuesday, April 8th, at 3 PM.
Zillow last checked: 8 hours ago
Listing updated: June 16, 2025 at 08:43am
Listed by:
Connor Boyd 585-880-8244,
Howard Hanna,
Karen L. Menachof 585-473-1320,
Howard Hanna
Bought with:
Jessica L Owens, 10401346190
R Realty Rochester LLC
Source: NYSAMLSs,MLS#: R1595710 Originating MLS: Rochester
Originating MLS: Rochester
Facts & features
Interior
Bedrooms & bathrooms
- Bedrooms: 3
- Bathrooms: 2
- Full bathrooms: 1
- 1/2 bathrooms: 1
Heating
- Gas, Forced Air
Appliances
- Included: Dryer, Gas Cooktop, Gas Oven, Gas Range, Gas Water Heater, Refrigerator, Washer
- Laundry: In Basement
Features
- Cedar Closet(s), Eat-in Kitchen, Living/Dining Room
- Flooring: Hardwood, Varies, Vinyl
- Basement: Partial
- Has fireplace: No
Interior area
- Total structure area: 1,488
- Total interior livable area: 1,488 sqft
- Finished area below ground: 440
Property
Parking
- Total spaces: 1.5
- Parking features: Attached, Garage
- Attached garage spaces: 1.5
Features
- Levels: One
- Stories: 1
- Exterior features: Blacktop Driveway
Lot
- Size: 0.41 Acres
- Dimensions: 179 x 91
- Features: Corner Lot, Rectangular, Rectangular Lot, Residential Lot
Details
- Parcel number: 2632001621800002012000
- Special conditions: Trust
Construction
Type & style
- Home type: SingleFamily
- Architectural style: Split Level
- Property subtype: Single Family Residence
Materials
- Vinyl Siding, Copper Plumbing
- Foundation: Block
- Roof: Asphalt
Condition
- Resale
- Year built: 1960
Utilities & green energy
- Electric: Circuit Breakers
- Sewer: Connected
- Water: Connected, Public
- Utilities for property: Sewer Connected, Water Connected
Community & neighborhood
Location
- Region: Rochester
- Subdivision: Calkins
Other
Other facts
- Listing terms: Cash,Conventional,FHA,VA Loan
Price history
| Date | Event | Price |
|---|---|---|
| 5/28/2025 | Sold | $230,000+21.1%$155/sqft |
Source: | ||
| 4/11/2025 | Pending sale | $189,900$128/sqft |
Source: | ||
| 4/2/2025 | Listed for sale | $189,900$128/sqft |
Source: | ||
Public tax history
| Year | Property taxes | Tax assessment |
|---|---|---|
| 2024 | -- | $179,700 |
| 2023 | -- | $179,700 +17% |
| 2022 | -- | $153,600 |
Find assessor info on the county website
Neighborhood: 14623
Nearby schools
GreatSchools rating
- 6/10David B Crane Elementary SchoolGrades: K-3Distance: 0.6 mi
- 4/10Charles H Roth Middle SchoolGrades: 7-9Distance: 2.1 mi
- 7/10Rush Henrietta Senior High SchoolGrades: 9-12Distance: 1 mi
Schools provided by the listing agent
- District: Rush-Henrietta
Source: NYSAMLSs. This data may not be complete. We recommend contacting the local school district to confirm school assignments for this home.
