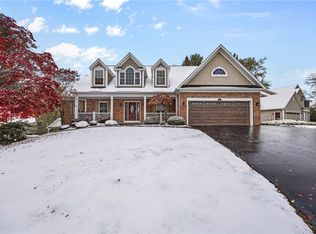Beautiful contemporary colonial built in 2000. Rare find in West Irondequoit with 4 bedrooms. Walk out basement, great teen suite or in law potential. Cathedral great room with large windows over looking wooded park like yard with access to pond. Freshly painted kitchen with island and hardwood floors. New stainless steal appliances, gas fireplace, crown and chair moldings, bay window, 2 tier decks and much more!
This property is off market, which means it's not currently listed for sale or rent on Zillow. This may be different from what's available on other websites or public sources.
