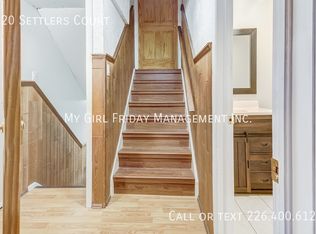Sold for $603,000 on 09/02/25
C$603,000
50 The Country Way, Kitchener, ON N2E 2K8
3beds
1,196sqft
Single Family Residence, Residential
Built in ----
3,600 Square Feet Lot
$-- Zestimate®
C$504/sqft
C$2,766 Estimated rent
Home value
Not available
Estimated sales range
Not available
$2,766/mo
Loading...
Owner options
Explore your selling options
What's special
Step into this beautifully maintained 3-bedroom, 3-bathroom home in the heart of Country Hills and see yourself living in comfort and style. This beautiful living space is bathed in natural light, creating a bright and airy atmosphere where you can relax and unwind. The spacious kitchen, with its modern stainless steel appliances, offers a perfect setting to savor meals with family and friends. Enjoy backyard bbq’s. Play catch with the kids in the spacious backyard, or retreat to the finished basement for a movie night with the family. Please note some photos are virtually staged.
Zillow last checked: 8 hours ago
Listing updated: September 01, 2025 at 09:19pm
Listed by:
David Bradica, Broker,
Royal Lepage Real Estate Associates, Bradica Group
Source: ITSO,MLS®#: 40726765Originating MLS®#: Cornerstone Association of REALTORS®
Facts & features
Interior
Bedrooms & bathrooms
- Bedrooms: 3
- Bathrooms: 3
- Full bathrooms: 2
- 1/2 bathrooms: 1
- Main level bathrooms: 1
Bedroom
- Level: Second
Bedroom
- Level: Second
Bedroom
- Level: Second
Bathroom
- Features: 3-Piece
- Level: Basement
Bathroom
- Features: 2-Piece
- Level: Main
Bathroom
- Features: 4-Piece
- Level: Second
Dining room
- Level: Main
Kitchen
- Level: Main
Living room
- Level: Main
Recreation room
- Level: Basement
Heating
- Forced Air, Natural Gas
Cooling
- None
Appliances
- Included: Water Heater, Dishwasher, Dryer, Microwave, Refrigerator, Stove, Washer
Features
- Water Meter
- Basement: Full,Finished
- Has fireplace: No
Interior area
- Total structure area: 1,196
- Total interior livable area: 1,196 sqft
- Finished area above ground: 1,196
Property
Parking
- Total spaces: 3
- Parking features: Private Drive Single Wide
- Uncovered spaces: 3
Features
- Frontage type: North
- Frontage length: 30.00
Lot
- Size: 3,600 sqft
- Dimensions: 30 x 120
- Features: Urban, None
Details
- Parcel number: 226110025
- Zoning: R2 B
Construction
Type & style
- Home type: SingleFamily
- Architectural style: Two Story
- Property subtype: Single Family Residence, Residential
- Attached to another structure: Yes
Materials
- Brick
- Foundation: Concrete Perimeter
- Roof: Shingle
Condition
- 16-30 Years
- New construction: No
Utilities & green energy
- Sewer: Sewer (Municipal)
- Water: Municipal
Community & neighborhood
Location
- Region: Kitchener
Price history
| Date | Event | Price |
|---|---|---|
| 9/2/2025 | Sold | C$603,000C$504/sqft |
Source: ITSO #40726765 | ||
| 12/2/2022 | Listing removed | -- |
Source: Zillow Rental Network_1 | ||
| 10/31/2022 | Listed for rent | C$2,800C$2/sqft |
Source: Zillow Rental Network_1 #X5811226 | ||
Public tax history
Tax history is unavailable.
Neighborhood: Country Hill West
Nearby schools
GreatSchools rating
No schools nearby
We couldn't find any schools near this home.
