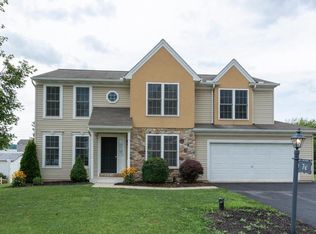Sold for $347,000
$347,000
50 Test Rd, York, PA 17404
4beds
2,332sqft
Single Family Residence
Built in 2004
9,348 Square Feet Lot
$391,500 Zestimate®
$149/sqft
$2,901 Estimated rent
Home value
$391,500
$372,000 - $411,000
$2,901/mo
Zestimate® history
Loading...
Owner options
Explore your selling options
What's special
Home boasts 4 Bedrooms, with 2 Full Baths and 2 Half Baths, a finished basement with 1/2 Bath, a spacious 2-car garage. Gas heat and cooking. Hardwood flooring on first floor. A 15' x 32' in-ground Fox Pool perfect for entertaining. Shed in back and 6' vinyl privacy fence.
Zillow last checked: 8 hours ago
Listing updated: April 18, 2023 at 08:55am
Listed by:
Paul Witmer 717-569-8701,
Kingsway Realty - Lancaster
Bought with:
Kul Niroula
Ghimire Homes
Source: Bright MLS,MLS#: PAYK2036976
Facts & features
Interior
Bedrooms & bathrooms
- Bedrooms: 4
- Bathrooms: 4
- Full bathrooms: 2
- 1/2 bathrooms: 2
- Main level bathrooms: 1
Basement
- Area: 676
Heating
- Forced Air, Natural Gas Available
Cooling
- Central Air, Ceiling Fan(s), Electric
Appliances
- Included: Microwave, Self Cleaning Oven, Oven/Range - Gas, Stainless Steel Appliance(s), Dishwasher, Gas Water Heater
- Laundry: Lower Level, Laundry Room
Features
- Dry Wall
- Flooring: Carpet, Hardwood, Vinyl
- Windows: Insulated Windows, Vinyl Clad
- Basement: Full,Heated,Improved,Finished,Sump Pump
- Has fireplace: No
Interior area
- Total structure area: 2,332
- Total interior livable area: 2,332 sqft
- Finished area above ground: 1,656
- Finished area below ground: 676
Property
Parking
- Total spaces: 2
- Parking features: Garage Faces Front, Asphalt, Driveway, Attached, On Street
- Attached garage spaces: 2
- Has uncovered spaces: Yes
Accessibility
- Accessibility features: None
Features
- Levels: Two
- Stories: 2
- Exterior features: Sidewalks, Stone Retaining Walls
- Has private pool: Yes
- Pool features: Private
- Fencing: Privacy,Vinyl
Lot
- Size: 9,348 sqft
- Features: Cleared, Landscaped, Poolside, Sloped, Rear Yard, Front Yard
Details
- Additional structures: Above Grade, Below Grade, Outbuilding
- Parcel number: 230000500440000000
- Zoning: RESD
- Special conditions: Standard
Construction
Type & style
- Home type: SingleFamily
- Architectural style: Colonial
- Property subtype: Single Family Residence
Materials
- Vinyl Siding, Stick Built, Other
- Foundation: Brick/Mortar
- Roof: Asphalt
Condition
- Excellent
- New construction: No
- Year built: 2004
Utilities & green energy
- Electric: 200+ Amp Service, Circuit Breakers
- Sewer: Public Sewer
- Water: Public
- Utilities for property: Cable Available, Sewer Available, Water Available, Phone Available, Natural Gas Available, DSL
Community & neighborhood
Location
- Region: York
- Subdivision: Bennett Run
- Municipality: CONEWAGO TWP
HOA & financial
HOA
- Has HOA: Yes
- HOA fee: $100 annually
Other
Other facts
- Listing agreement: Exclusive Agency
- Listing terms: Cash,Conventional,FHA,FHVA,USDA Loan,VA Loan
- Ownership: Fee Simple
Price history
| Date | Event | Price |
|---|---|---|
| 4/17/2023 | Sold | $347,000-2.2%$149/sqft |
Source: | ||
| 2/27/2023 | Pending sale | $354,900$152/sqft |
Source: | ||
| 2/21/2023 | Listed for sale | $354,900-1.4%$152/sqft |
Source: | ||
| 2/21/2023 | Listing removed | $359,900$154/sqft |
Source: | ||
| 1/3/2023 | Price change | $359,900-2.7%$154/sqft |
Source: | ||
Public tax history
| Year | Property taxes | Tax assessment |
|---|---|---|
| 2025 | $5,523 +1.6% | $153,670 |
| 2024 | $5,438 | $153,670 |
| 2023 | $5,438 +4.2% | $153,670 |
Find assessor info on the county website
Neighborhood: 17404
Nearby schools
GreatSchools rating
- 7/10Conewago El SchoolGrades: K-3Distance: 0.1 mi
- 5/10Northeastern Middle SchoolGrades: 7-8Distance: 3.7 mi
- 6/10Northeastern Senior High SchoolGrades: 9-12Distance: 3.7 mi
Schools provided by the listing agent
- District: Northeastern York
Source: Bright MLS. This data may not be complete. We recommend contacting the local school district to confirm school assignments for this home.
Get pre-qualified for a loan
At Zillow Home Loans, we can pre-qualify you in as little as 5 minutes with no impact to your credit score.An equal housing lender. NMLS #10287.
Sell with ease on Zillow
Get a Zillow Showcase℠ listing at no additional cost and you could sell for —faster.
$391,500
2% more+$7,830
With Zillow Showcase(estimated)$399,330
