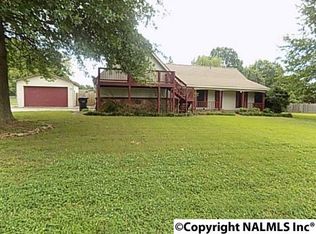******OPEN HOUSE, SUNDAY, 5/2/21****** Approx. 2000 - 2050 SF. 3-4 Bedrooms. 2 full baths. Recently updated & remodeled. Detached garage/workshop, approx. 28 wide x 32 deep. Versatile, well-built home lives great inside & out. Well maintained & loaded w/ extra features. Master BR - approx. 15x11 (not including ‘swing nitch’ for entry door), 1 walk in closet, 1 folding doors closet, updated full master bath w/ shower/tub. New ceiling fan. BR 2 & 3 – Approx. 11.5x12.5 each. Each have a generous folding door closet, ethernet outlet & ceiling fans. BR4/Versatile Room: - approx. 14.5 x 11.5 (less approx. 20SF taken for closets), wall to ceiling cabinets surrounding double window. Double French doors to dining room. Hall BA: - Full bath w/ shower/tub. Newly updated. New, large vanity w/ ample storage. New accent tile. Family Room: Approx. 26x15.5 includes coat closet & small, half-wall partition foyer. Large openings to dining room & kitchen. Brick focal wall w/ wall-to-wall brick hearth, gas logs, & built in shelves. Two ceiling fans. Recessed lights. Dining Room: Approx. 14x10. Door to kitchen. Double French doors to versatile room. Kitchen: Large, eat-in kitchen. L shaped. New granite. New tile backsplash. New 5 burner gas stovetop w/ power burner. New, high flow vent. Attic fan. 2 ceiling fans. Well-lit w/ inset lighting & ample windows. Pantry. Laundry/Mud Room: Opens to kitchen & garage. Built in cabinets. Built in open “lockers”. New 50-gal. gas water heater. Well-lit w/ 2 light fixtures & window. New Floors throughout. Removed all old flooring to bare slab. Laminate runs continuously through non-wet areas w/ no thresholds. New tile in wet areas. Newly re-finished & painted sheetrock walls throughout. Removed all wallpaper down to sheetrock before painting. New Crown mold throughout. Many updated light fixtures. New, energy efficient, double hung windows throughout. No panes. Both top & bottom tilt inside for easy cleaning. New power outlets, switches & covers throughout. HVAC: Central gas/electric. Compressor 5 years old. Monthly Joe Wheeler EMC bill for gas/electric/garbage averaged $250/month for 3-6 people since July, 2017. New programable, Alexa enabled thermostat. Large, privacy fenced patio w/ custom built brick grill/fireplace. Man door entry to the workshop. Door to kitchen including storm door w/ factory installed pet door. Outdoor, hard wired security cameras, internet capable. Large area of driveway between garage, workshop & RV pad. RV parking slab w/ RV electrical outlet. Gutters on house & workshop w/ leaf guard. Cooks Sentricon termite protection system installed around house & workshop. New border landscaping on front & side of house. Large back yard w/ large chain link fence, both walk through & drive through gates. Mature yellow apple tree & blueberry orchard. Rock bordered backyard garden space ready to plant your way. Large, shady front porch. Large trees in the front yard block the house from harsh, west summer sun. Two car attached garage w/automatic garage door opener & keypad entry. Wall mounted gas heater. Convenient pull-down attic access to open attic space. Detached Garage: Approx. 28x32, wood frame, shingle roof structure on thick slab. Vinyl siding. Two automatic garage doors, one w/ keypad entry. Ample built-in shelving, cabinets workbenches, peg boards, lighting & electrical outlets. Power outlet for welder. Pneumatic plumbed. Attic storage. Realtors: No calls at this time, please. We have an agent that will be listing for us soon if we are not successful FSBO. You are welcome to preview the house on Sun., May 2, during our FSBO open house. Potential Buyers: Standard closings only. No rentals, rent-to-own or owner finance. All purchase offers will be considered & compared.
This property is off market, which means it's not currently listed for sale or rent on Zillow. This may be different from what's available on other websites or public sources.
