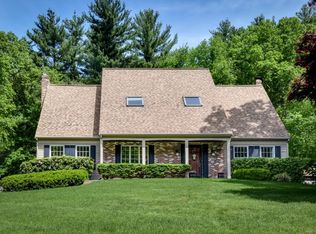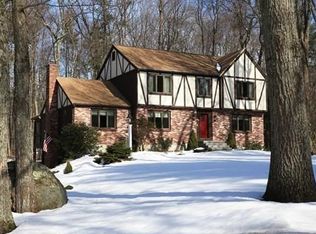This is the one your buyers have been waiting for!Impeccably maintained Colonial in highly desirable Charlesview Estates.One of Hopkinton's most popular & well located neighborhoods!Dramatic open Foyer w/turned staircase.Oversized,elegant LR w/partial cathedral ceiling which flows into stunning Dining Room.Features include open floor plan to Family Room w/built in bookcases & gas fireplace that opens to a 2015 updated kitchen w/eat-in area.Kitchen amenities include white paneled cabinets, granite countertops, GE Cafe microwave,Bosch dishwasher & bar area w/separate wine refrigerator that opens to 3-Season Porch overlooking private backyard.Hardwood floors thru-out 1st flr & stairs.The 2nd floor boasts oversized bedrooms, beautifully updated "Hollywood Bath" in 2014. Master Bedroom w/walk-in closet & updated Master Bath 2012.Additional updates incld windows 2009, hardwood floors redone 2015, new vinyl siding 2009, Lower Level 2006 w/1/2 bath.Close to schools,downtown & all major routes!
This property is off market, which means it's not currently listed for sale or rent on Zillow. This may be different from what's available on other websites or public sources.

