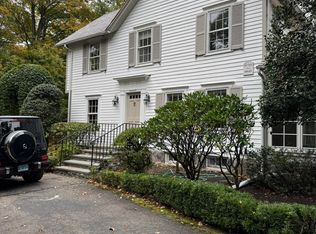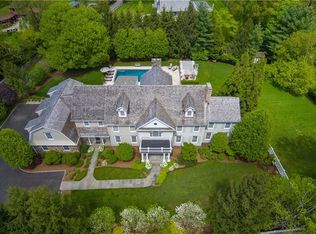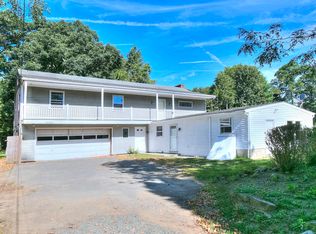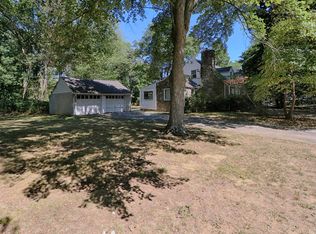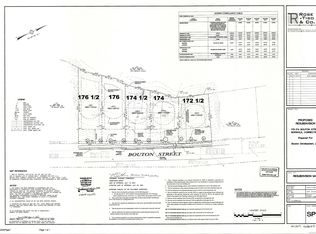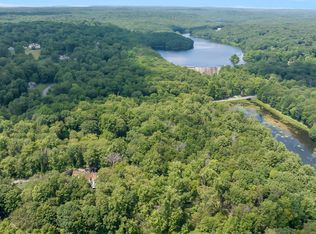DREAM YOUR TOMORROW This 1.05 acre of dry, level land that is available for sale, is beautifully sited in the middle of Westport's Old Hill and awaits your imagination. Enter through the original gates of the 1928 Arthur Whiteside Estate at 50 Sylvan North --- the park-like entry to the 25-acre estate built for Whiteside, who founded and headed the commercial credit rating firm of Dun & Bradstreet. There in the 1930's, he perfected a system whereby a client could receive an accurate credit rating on a business within 2 minutes of a request. Whiteside's original Tudor home is visible in the distance where the Sellers of Lot #1 will remain in residence on Lot #2. LOT 1 FOR SALE is flat, pristine, dry and park-like, and enclosed by 1920's fieldstone drywalls which run a full 450' along Sylvan Road North frontage. The Town-Approved Site Plan (FOR DESIGN DEVELOPMENT NOT CONSTRUCTION) is being "simplified" by LandTech to clarify: (1)House site can be moved (2)Sewer and City Water available at street for connection. (3)Natural Gas is available across street, so is being explored as a possibility. Seller has requested feedback from Southern CT Gas about possible hookup to an existing natural gas line across street at 43 Sylvan North/Marion Rd. Still awaiting response from the SCG field manager. (4) utility lines to Lot #2 will logically be moved from the middle of Lot #1 to run alongside the Lot#2 driveway. (5) an optional private and separate Lot#1 entry farther nort along Sylvan North is being explored as a viable option to the single, shared entry. Land Use Attorney Joel Z Green has drafted Deed Restrictions that are attached to this listing. The restrictions detail a square footage guideline of 4500sf and 30ft height on the building, wit that all home designs must be compatible with the existing antique estate on Lot 2. All interested parties should review the captioned photos that are a part of this listing. More information will be provided at a DropBox Link as soon as "Style Inspirations" and other information become available, on or before end of February. This is an opportunity for lovers of antique design and imagination to merge with history of yesterday and create something new and iconic as we launch into this property's next 100 years!
Lot/land
$1,475,000
50 Sylvan Road North, Westport, CT 06880
--beds
--baths
1.05Acres
Unimproved Land
Built in ----
1.05 Acres Lot
$-- Zestimate®
$--/sqft
$-- HOA
What's special
- 24 days |
- 3,010 |
- 66 |
Zillow last checked: 8 hours ago
Listing updated: February 19, 2026 at 10:45am
Listed by:
Martha Eidman (203)981-7272,
Coldwell Banker Realty 203-227-8424
Source: Smart MLS,MLS#: 24151295
Facts & features
Interior
Interior area
- Total structure area: 0
Property
Features
- Waterfront features: Beach Access
- Frontage length: 500
Lot
- Size: 1.05 Acres
- Features: Wooded, Level, Open Lot, Approved Building Lot, Approved Subdivision, Lot Staked, Highway Access, City Lot, Historic Area, Office Park, Shopping Mall
Details
- Parcel number: 999999999
- Zoning: per Town
Utilities & green energy
- Sewer: Public Sewer
- Water: Public
- Utilities for property: Cable Available, Electricity Available, Underground Required
Community & HOA
Community
- Features: Near Public Transport, Golf, Library, Private School(s), Public Rec Facilities, Shopping/Mall
- Subdivision: Lot 1, 50 Sylvan Rd North
HOA
- Has HOA: No
Location
- Region: Westport
Financial & listing details
- Tax assessed value: $2,844,500
- Annual tax amount: $999,999,999
- Date on market: 1/29/2026
- Electric utility on property: Yes
Estimated market value
Not available
Estimated sales range
Not available
Not available
Price history
Price history
| Date | Event | Price |
|---|---|---|
| 1/29/2026 | Listed for sale | $1,475,000-60.7% |
Source: | ||
| 12/9/2024 | Sold | $3,750,000-3.8% |
Source: | ||
| 8/15/2023 | Price change | $3,900,000-10.9% |
Source: | ||
| 2/1/2023 | Listed for sale | $4,375,000-4.9% |
Source: | ||
| 5/1/2022 | Listing removed | -- |
Source: | ||
| 1/14/2022 | Price change | $4,600,000-6.1% |
Source: | ||
| 8/19/2021 | Price change | $4,900,000-10.9% |
Source: | ||
| 5/5/2021 | Listed for sale | $5,500,000+193.3% |
Source: | ||
| 3/20/2020 | Listing removed | $13,000 |
Source: Higgins Group Real Estate #170267257 Report a problem | ||
| 1/31/2020 | Listed for rent | $13,000 |
Source: Higgins Group Real Estate #170267257 Report a problem | ||
| 6/20/2012 | Sold | $1,875,000-16.7% |
Source: Public Record Report a problem | ||
| 8/28/1997 | Sold | $2,250,000 |
Source: | ||
Public tax history
Public tax history
| Year | Property taxes | Tax assessment |
|---|---|---|
| 2025 | $53,647 +1.3% | $2,844,500 |
| 2024 | $52,965 +1.5% | $2,844,500 |
| 2023 | $52,197 +1.6% | $2,844,500 |
| 2022 | $51,400 +0% | $2,844,500 +0% |
| 2021 | $51,395 +4.7% | $2,844,200 -3.2% |
| 2020 | $49,087 -0.9% | $2,937,600 |
| 2019 | $49,528 | $2,937,600 |
| 2018 | $49,528 | $2,937,600 |
| 2017 | $49,528 | $2,937,600 |
| 2016 | $49,528 | $2,937,600 |
Find assessor info on the county website
BuyAbility℠ payment
Estimated monthly payment
Boost your down payment with 6% savings match
Earn up to a 6% match & get a competitive APY with a *. Zillow has partnered with to help get you home faster.
Learn more*Terms apply. Match provided by Foyer. Account offered by Pacific West Bank, Member FDIC.Climate risks
Neighborhood: Old Hill
Nearby schools
GreatSchools rating
- 9/10King's Highway Elementary SchoolGrades: K-5Distance: 0.6 mi
- 9/10Coleytown Middle SchoolGrades: 6-8Distance: 3.2 mi
- 10/10Staples High SchoolGrades: 9-12Distance: 2.9 mi
Schools provided by the listing agent
- Elementary: Kings Highway
- Middle: Coleytown
- High: Staples
Source: Smart MLS. This data may not be complete. We recommend contacting the local school district to confirm school assignments for this home.
