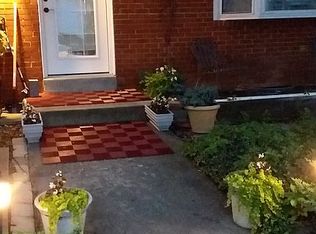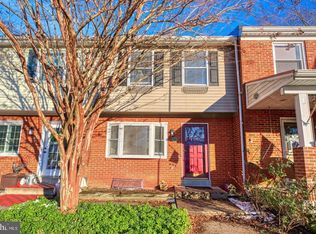Sold for $515,000
$515,000
50 Sydnor St, Hamilton, VA 20158
4beds
2,632sqft
Townhouse
Built in 1974
0.27 Acres Lot
$541,300 Zestimate®
$196/sqft
$3,338 Estimated rent
Home value
$541,300
$514,000 - $568,000
$3,338/mo
Zestimate® history
Loading...
Owner options
Explore your selling options
What's special
Welcome to the charming Virginia wine country living in this unique, updated end-unit townhome with attached 2 car garage that lives like a single family home, boasting almost 2700 sq. ft. and sitting on .27 acres with NO HOA!!! Step into a bright and welcoming atmosphere with beautiful hardwood floors, freshly refinished brick fireplace, custom built-in shelving and a fully renovated powder room. The kitchen features a full tile backsplash, brand new refrigerator, and refinished cabinets throughout. Enjoy the lovely and spacious sunroom off the kitchen perfect for morning coffee or hosting family gatherings. The spacious main-level owner's suite features a new full bath and all-new carpeting. The upper level boasts an additional owner's suite and 2 spacious bedrooms with all brand new carpeting, 1 half bath and 1 fully renovated shared bath. The basement offers a spacious rec room with fireplace and all new carpeting as well. The outdoor living space consists of a lovely brand new deck perfect for cookouts, gatherings, or just a quiet evening relaxing. Over $100K worth of updates including a new roof, interior renovations, new trex decking, and fresh paint throughout. This home is conveniently located in charming Hamilton just off Route 7, making it convenient to both Purcellville and Leesburg as well Sleeter Lake Park, Loudoun Golf & Country Club, and multiple local wineries or breweries. For GPS navigation, please use 263 W. Virginia Ave. This is the same address as 50 Sydnor St. It will guide you to the rear of the home. This is the only home in the community with a garage! Please park in the driveway.
Zillow last checked: 8 hours ago
Listing updated: September 23, 2024 at 02:25pm
Listed by:
Sichan Hul 703-675-9321,
Pearson Smith Realty, LLC
Bought with:
Eric Zutler, 0225216582
Real Broker, LLC
Source: Bright MLS,MLS#: VALO2066278
Facts & features
Interior
Bedrooms & bathrooms
- Bedrooms: 4
- Bathrooms: 4
- Full bathrooms: 2
- 1/2 bathrooms: 2
- Main level bathrooms: 2
- Main level bedrooms: 1
Basement
- Area: 374
Heating
- Forced Air, Propane, Electric
Cooling
- Central Air, Electric
Appliances
- Included: Electric Water Heater
Features
- Basement: Finished
- Number of fireplaces: 2
Interior area
- Total structure area: 2,632
- Total interior livable area: 2,632 sqft
- Finished area above ground: 2,258
- Finished area below ground: 374
Property
Parking
- Total spaces: 2
- Parking features: Garage Door Opener, Attached, Driveway, Off Site, On Street
- Attached garage spaces: 2
- Has uncovered spaces: Yes
Accessibility
- Accessibility features: Accessible Entrance
Features
- Levels: Three
- Stories: 3
- Pool features: None
Lot
- Size: 0.27 Acres
Details
- Additional structures: Above Grade, Below Grade
- Parcel number: 418388771000
- Zoning: HA:R6
- Special conditions: Standard
Construction
Type & style
- Home type: Townhouse
- Architectural style: Other
- Property subtype: Townhouse
Materials
- Masonry
- Foundation: Block
Condition
- New construction: No
- Year built: 1974
Utilities & green energy
- Sewer: Public Sewer
- Water: Public
Community & neighborhood
Location
- Region: Hamilton
- Subdivision: Waverly
Other
Other facts
- Listing agreement: Exclusive Right To Sell
- Ownership: Fee Simple
Price history
| Date | Event | Price |
|---|---|---|
| 7/19/2024 | Sold | $515,000$196/sqft |
Source: | ||
| 6/27/2024 | Contingent | $515,000$196/sqft |
Source: | ||
| 6/20/2024 | Price change | $515,000-6.4%$196/sqft |
Source: | ||
| 5/13/2024 | Price change | $550,000-5.2%$209/sqft |
Source: | ||
| 4/24/2024 | Listed for sale | $580,000-3.3%$220/sqft |
Source: | ||
Public tax history
| Year | Property taxes | Tax assessment |
|---|---|---|
| 2025 | $4,143 +4.5% | $514,700 +12.3% |
| 2024 | $3,964 +0.2% | $458,310 +1.4% |
| 2023 | $3,955 +0.5% | $451,970 +2.3% |
Find assessor info on the county website
Neighborhood: 20158
Nearby schools
GreatSchools rating
- 7/10Hamilton Elementary SchoolGrades: PK-5Distance: 0.4 mi
- 7/10Blue Ridge Middle SchoolGrades: 6-8Distance: 2.1 mi
- 8/10Loudoun Valley High SchoolGrades: 9-12Distance: 1.8 mi
Schools provided by the listing agent
- District: Loudoun County Public Schools
Source: Bright MLS. This data may not be complete. We recommend contacting the local school district to confirm school assignments for this home.
Get a cash offer in 3 minutes
Find out how much your home could sell for in as little as 3 minutes with a no-obligation cash offer.
Estimated market value$541,300
Get a cash offer in 3 minutes
Find out how much your home could sell for in as little as 3 minutes with a no-obligation cash offer.
Estimated market value
$541,300

