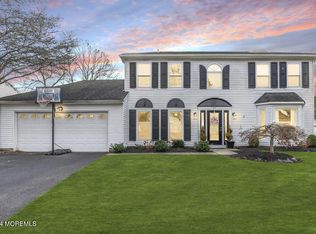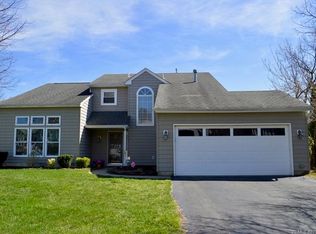Welcome Home To This Beautiful 3 Bedroom 2 1/2 Bath 2 Car Garage in Desirable Heritage Point. This Is What You've Been Waiting For. Gorgeous Newer Kitchen W/Maple Cabinets, Granite Counter Tops and New Stainless Steel Appliances. Spacious Living Room and Dining Room W/ Bay Window Looking Out To Fully Fenced in Back Yard, Deck and Flower Garden Perfect For Summer Gatherings. Master Bedroom W/Vaulted Ceilings, 3 Closets and Large Master Bath. 2 More Generously Sized Bedrooms Finish Off This Wonderfully Well Kept Home.
This property is off market, which means it's not currently listed for sale or rent on Zillow. This may be different from what's available on other websites or public sources.

