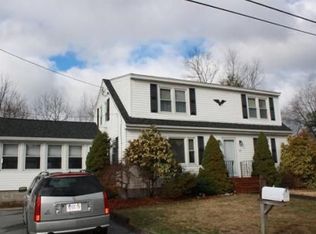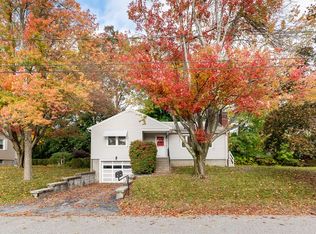Cape style home with beautiful hardwood floors on first floor. This 3 bedroom, 2 full bath home has a lot to offer. Large 16x14 four season room with lots of natural light and sliders to a deck in the rear yard. This house has an open concept kitchen and dining area which is ideal for entertaining. Forced hot water baseboard with 3 zones. Recently remodeled bathroom with a cathedral ceiling and skylight. Plenty of parking in over sized driveway. Great starter home for someone looking to buy their first home. Deck off rear of the house to enjoy those warm summer night. Level lot. This is truly a great home.
This property is off market, which means it's not currently listed for sale or rent on Zillow. This may be different from what's available on other websites or public sources.

