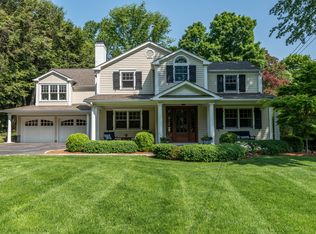Stunning custom-built Colonial on coveted cul-de-sac close to top-notch restaurants, boutiques, train & schools. No detail has been overlooked in this exceptional home, the centerpiece of which is an open concept gourmet kitchen with Walnut island & family room with stone fireplace that flows seamlessly to formal entertaining spaces. French doors lead to private, professionally landscaped property and lovely slate terrace, perfect for entertaining and weekend relaxation. 2nd floor features en-suite master with custom designed and built her/his closets & fireplace plus 3 additional bedrooms, 2 bathrooms & bonus room. A spacious 3rd floor office with built-in shelving, desk and the option to add a bath, offers added flexibility to the home. Not to be missed, this home is a dream come true. This house is also for rent for $12,000. Please see MLS# 34111
This property is off market, which means it's not currently listed for sale or rent on Zillow. This may be different from what's available on other websites or public sources.
