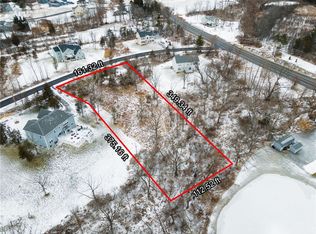Nature's lush growth acts as a privacy fence surrounding this stunning Contemporary in the Spring and Summer months. This home was built in 2014 yet feels brand new due to its high-end upgrades throughout. The wide 2-story foyer features multi-directional room access, to the right the living room; that extends into the formal dining space, or to the left, the powder room, laundry room, family room, and kitchen. The open family room includes access to the home office and back deck. Big windows and glass doors grace an entire wall producing fantastic natural light. The gas fireplace adds to the overall atmosphere. The u-shaped kitchen includes plenty of cabinets and counter space, granite countertops, stainless steel appliances, and a pantry. The upper-level landing guides you to the spacious master suite. Just past the double door entry, to the left is your oversized walk-in closet. The master suite features custom wood shutters, that can be found in the additional bedrooms as well. The en-suite includes a whirlpool tub, tiled shower, and large vanity. There are 2 additional bedrooms, 1 bonus room with closet and a full bath that completes the upper-level layout. The unfinished lower level is ready for your inner designer! It features full-size windows, high ceilings, and insulation. Attached 2-car garage. <span style="color:#4f4f4f;font-family:Arial;font-size:13px;background-color:#ffffff;">Designed for glorious livingaIBeauty, luxury, comfort and space - this home has everything you want & more. Located on a wooded lot with stream. Soaring ceilings & tall windows invite you in. Open floor plan features a gourmet-inspired kitchen and nook that are open to the spacious family room. hardwood throughout most of main living areas. Inviting gas fireplace. Shaker-style doors and trim. Main level bedroom w/ full bath. Spacious secondary bedrooms with jack/jill bath. Master Bedroom w/ensuite - & private agetawaya room. Full lower level with large windows ready for your completion.</span>
This property is off market, which means it's not currently listed for sale or rent on Zillow. This may be different from what's available on other websites or public sources.
