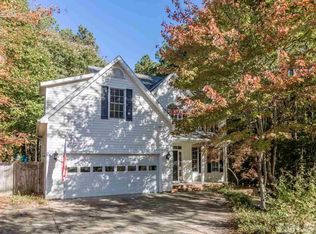Escape to your own private oasis on a beautiful wooded lot. 4 bedrooms with the owners suite downstairs, 3 secondary bedrooms upstairs, and a finished bonus room. Upgraded gourmet kitchen with beautiful cabinets, granite counters, secondary fridge drawers, and water filtration system. Enjoy your screened porch, deck, gazebo, fire pit area and above ground pool and deck. Don't miss the custom tree house and trampoline among the trees - move right in and enjoy all the upgrades and privacy on a 1 acre lot.
This property is off market, which means it's not currently listed for sale or rent on Zillow. This may be different from what's available on other websites or public sources.
