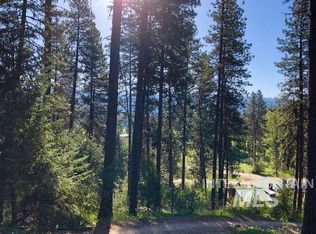Sold
Price Unknown
50 Summerset Rd, Garden Valley, ID 83622
3beds
2baths
1,980sqft
Single Family Residence
Built in 1985
0.7 Acres Lot
$510,700 Zestimate®
$--/sqft
$2,151 Estimated rent
Home value
$510,700
Estimated sales range
Not available
$2,151/mo
Zestimate® history
Loading...
Owner options
Explore your selling options
What's special
Tucked deep in the woods, this charming two-story cabin offers the perfect blend of rustic warmth and peaceful seclusion. Surrounded by towering pines and the quiet sounds of nature, the home features classic wood siding, a steep pitched roof, and a wide porch—perfect for morning coffee or evening stargazing. Inside, the main level opens to a cozy living space with exposed timber beams, a brick fireplace, and large windows that fill the home with soft, natural light. The kitchen is both functional and inviting, with warm wood cabinetry and space for gatherings after a day outdoors. Upstairs, the second floor includes spacious loft bedrooms with forest views and vaulted ceilings, giving each room a treehouse-like feel. Stay warm and dry with the convenient breezeway attaching the primary home to the garage. Inside the garage you'll find a "bonus" space above which could be finished. Whether you’re looking for a year-round retreat or a seasonal escape, cabin offers the ideal balance of comfort and wilderness.
Zillow last checked: 8 hours ago
Listing updated: August 29, 2025 at 08:14am
Listed by:
Tracy Conklin 208-371-7397,
JPAR Live Local
Bought with:
Lara Alexander
Garden Valley Homes & Land
Source: IMLS,MLS#: 98956990
Facts & features
Interior
Bedrooms & bathrooms
- Bedrooms: 3
- Bathrooms: 2
- Main level bathrooms: 1
- Main level bedrooms: 1
Primary bedroom
- Level: Main
- Area: 132
- Dimensions: 11 x 12
Bedroom 2
- Level: Upper
- Area: 192
- Dimensions: 12 x 16
Bedroom 3
- Level: Upper
- Area: 45
- Dimensions: 9 x 5
Dining room
- Level: Main
- Area: 144
- Dimensions: 12 x 12
Kitchen
- Level: Main
- Area: 224
- Dimensions: 14 x 16
Office
- Level: Upper
- Area: 48
- Dimensions: 6 x 8
Heating
- Baseboard, Electric
Cooling
- Wall/Window Unit(s)
Appliances
- Included: Electric Water Heater, Disposal, Microwave, Refrigerator, Washer, Dryer
Features
- Bed-Master Main Level, Great Room, Loft, Breakfast Bar, Granite Counters, Number of Baths Main Level: 1, Number of Baths Upper Level: 0.5
- Flooring: Hardwood, Carpet
- Basement: Walk-Out Access
- Number of fireplaces: 1
- Fireplace features: One, Pellet Stove
Interior area
- Total structure area: 1,980
- Total interior livable area: 1,980 sqft
- Finished area above ground: 520
- Finished area below ground: 780
Property
Parking
- Total spaces: 2
- Parking features: Detached, RV Access/Parking
- Garage spaces: 2
- Details: Garage: 24x24
Features
- Levels: Two
- Patio & porch: Covered Patio/Deck
- Exterior features: Dog Run, Tennis Court(s)
- Pool features: Community, In Ground, Pool
- Fencing: Partial
- Has view: Yes
Lot
- Size: 0.70 Acres
- Features: 1/2 - .99 AC, On Golf Course, Views, Cul-De-Sac, Steep Slope, Wooded, Winter Access
Details
- Additional structures: Shed(s)
- Parcel number: Rp072000337430
Construction
Type & style
- Home type: SingleFamily
- Property subtype: Single Family Residence
Materials
- Wood Siding
- Foundation: Crawl Space
- Roof: Metal
Condition
- Year built: 1985
Utilities & green energy
- Sewer: Septic Tank
- Water: Community Service
- Utilities for property: Cable Connected, Broadband Internet
Community & neighborhood
Location
- Region: Garden Valley
HOA & financial
HOA
- Has HOA: Yes
- HOA fee: $78 monthly
Other
Other facts
- Ownership: Fee Simple,Fractional Ownership: No
Price history
Price history is unavailable.
Public tax history
| Year | Property taxes | Tax assessment |
|---|---|---|
| 2024 | $1,646 +26.3% | $419,757 -16.5% |
| 2023 | $1,303 -16.2% | $502,610 +2.5% |
| 2022 | $1,556 +3.7% | $490,434 +128.9% |
Find assessor info on the county website
Neighborhood: 83622
Nearby schools
GreatSchools rating
- 4/10Garden Valley SchoolGrades: PK-12Distance: 4.6 mi
Schools provided by the listing agent
- Elementary: Garden Vly
- Middle: Garden Valley
- High: Garden Valley
- District: Garden Valley School District #71
Source: IMLS. This data may not be complete. We recommend contacting the local school district to confirm school assignments for this home.
