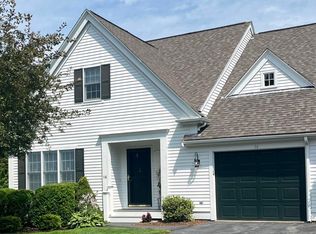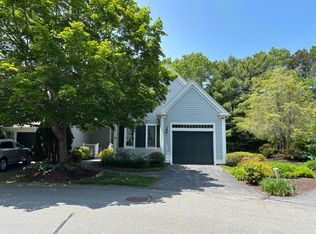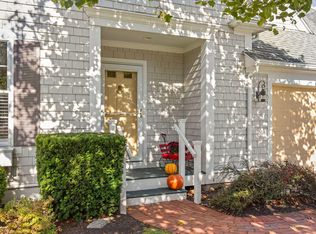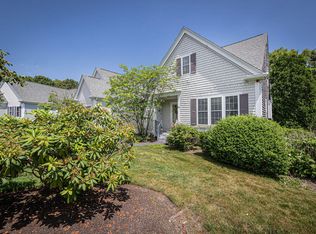Sold for $660,000 on 01/13/25
$660,000
50 Stratford Ridge, Mashpee, MA 02649
2beds
2,157sqft
Townhouse
Built in 2001
-- sqft lot
$680,700 Zestimate®
$306/sqft
$3,008 Estimated rent
Home value
$680,700
$613,000 - $756,000
$3,008/mo
Zestimate® history
Loading...
Owner options
Explore your selling options
What's special
Set back in the lovely community of Stratford Ponds you will find a beautifully sunlit and dearly maintained condominium waiting for you to make it your new home! Come inside to 50 Stratford Ridge and feel the warmth and charm of the welcoming living rooms, cozy up to the gas fireplace and watch the seasons change through the skylights and adjoining sunroom. Take in nature and the sunshine on the back porch, tucked into the trees. This unit is truly something to witness. All the convenience of first floor living with a grand primary suite directly off the entry, a second living space/office/study. Then into the beautiful dining/kitchen area. Hardwood floors were completed in the living areas early 2024. Laundry, pantry, and half bath complete the first floor. Head upstairs to find a loft, second large bedroom, full bath, and ample storage in the oversized walk in attic. The Stratford Pond lifestyle offers tennis & pickle ball courts, a gorgeous heated in-ground pool, large clubhouse, and access to nature trails. Sitting amongst acres of conservation land, its truly off the beaten path, but you are still minutes from Mashpee Commons, restaurants, shopping. beaches and more!
Zillow last checked: 8 hours ago
Listing updated: January 13, 2025 at 11:19am
Listed by:
Madeline LaCroix 781-540-1232,
Keller Williams Realty
Bought with:
Ed Kozak, 9068821
Berkshire Hathaway HomeServices Robert Paul Properties
Source: CCIMLS,MLS#: 22405356
Facts & features
Interior
Bedrooms & bathrooms
- Bedrooms: 2
- Bathrooms: 3
- Full bathrooms: 2
- 1/2 bathrooms: 1
- Main level bathrooms: 2
Primary bedroom
- Description: Flooring: Carpet
- Features: Closet, Ceiling Fan(s)
- Level: First
Bedroom 2
- Description: Flooring: Carpet
- Features: Bedroom 2, Ceiling Fan(s), Closet
Primary bathroom
- Features: Private Full Bath
Dining room
- Description: Flooring: Wood
- Features: Dining Room
- Level: First
Kitchen
- Description: Flooring: Wood
- Features: Kitchen, Ceiling Fan(s), Pantry, Recessed Lighting
- Level: First
Living room
- Description: Fireplace(s): Gas,Flooring: Wood
- Features: Living Room
- Level: First
Heating
- Forced Air
Cooling
- Central Air
Appliances
- Included: Cooktop, Washer, Refrigerator, Microwave, Dishwasher, Gas Water Heater
- Laundry: Laundry Room, First Floor
Features
- Linen Closet, Recessed Lighting
- Flooring: Hardwood, Carpet, Tile
- Windows: Skylight(s)
- Basement: Full,Interior Entry
- Number of fireplaces: 1
- Fireplace features: Gas
Interior area
- Total structure area: 2,157
- Total interior livable area: 2,157 sqft
Property
Parking
- Total spaces: 3
- Parking features: Guest
- Attached garage spaces: 1
- Has uncovered spaces: Yes
Features
- Stories: 1
- Entry location: First Floor,Street Level
- Exterior features: Tennis Court(s)
Lot
- Features: Conservation Area, Major Highway, Near Golf Course, Shopping, North of Route 28
Details
- Parcel number: 4729145
- Zoning: R5
- Special conditions: None
Construction
Type & style
- Home type: Townhouse
- Property subtype: Townhouse
- Attached to another structure: Yes
Materials
- Shingle Siding
- Foundation: Poured
- Roof: Asphalt
Condition
- Updated/Remodeled, Actual
- New construction: No
- Year built: 2001
- Major remodel year: 2024
Utilities & green energy
- Sewer: Other
Community & neighborhood
Community
- Community features: Common Area, Snow Removal, Rubbish Removal, Landscaping, Conservation Area
Location
- Region: Mashpee
HOA & financial
HOA
- Has HOA: Yes
- HOA fee: $792 monthly
- Amenities included: Clubhouse, Tennis Court(s), Snow Removal, Trash, Pool, Landscaping
- Services included: Professional Property Management
Other
Other facts
- Listing terms: Cash
- Ownership: Condo
- Road surface type: Paved
Price history
| Date | Event | Price |
|---|---|---|
| 1/13/2025 | Sold | $660,000-0.8%$306/sqft |
Source: | ||
| 11/6/2024 | Pending sale | $665,000$308/sqft |
Source: | ||
| 10/31/2024 | Listed for sale | $665,000+104.6%$308/sqft |
Source: | ||
| 12/1/2023 | Sold | $325,000-47.5%$151/sqft |
Source: Public Record Report a problem | ||
| 10/29/2023 | Price change | $619,000-7.5%$287/sqft |
Source: | ||
Public tax history
| Year | Property taxes | Tax assessment |
|---|---|---|
| 2025 | $3,922 +8% | $592,500 +4.9% |
| 2024 | $3,632 +1.5% | $564,800 +10.7% |
| 2023 | $3,578 +5% | $510,400 +22.4% |
Find assessor info on the county website
Neighborhood: 02649
Nearby schools
GreatSchools rating
- 3/10Quashnet SchoolGrades: 3-6Distance: 2 mi
- 5/10Mashpee High SchoolGrades: 7-12Distance: 2.9 mi
Schools provided by the listing agent
- District: Mashpee
Source: CCIMLS. This data may not be complete. We recommend contacting the local school district to confirm school assignments for this home.

Get pre-qualified for a loan
At Zillow Home Loans, we can pre-qualify you in as little as 5 minutes with no impact to your credit score.An equal housing lender. NMLS #10287.
Sell for more on Zillow
Get a free Zillow Showcase℠ listing and you could sell for .
$680,700
2% more+ $13,614
With Zillow Showcase(estimated)
$694,314


