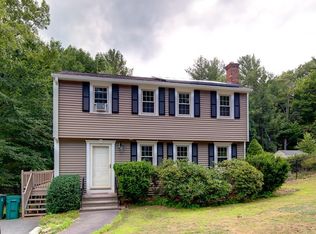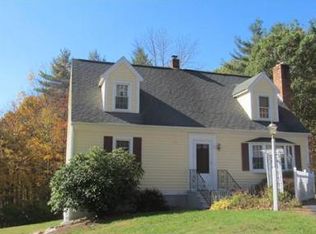BETTER THAN NEW! This home has been polished and buffed from top to bottom and is ready for it's new owner. Pride of ownership certainly shows. Rich, finished, wood trim throughout, and solid wood, 6-panel doors make this home gleam! Large, eat-in kitchen, dining room leading to a huge deck with a large adjacent patio, living room and den are all on the first floor along with a rear mud room and half bath with laundry. The second floor has 3 large bedrooms with a main bath. The master bedroom has a powder room with access to the main bath. The property abuts wooded open space offering privacy and plenty of shade. It is buffered by hardwoods and tastefully landscaped grounds. Mulched planting beds feature evergreen shrubs, trees and perennials. Extra wide, paved driveway provides access to the side entrance, oversized garage and allows plenty of additional parking. A paved walkway also leads from the driveway to the rear yard for ease of entertaining. Commuter friendly location.
This property is off market, which means it's not currently listed for sale or rent on Zillow. This may be different from what's available on other websites or public sources.


