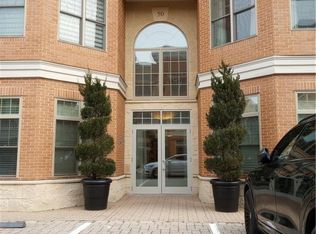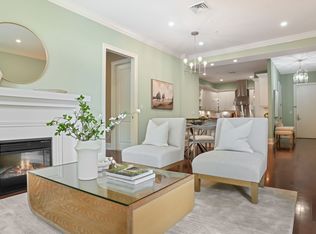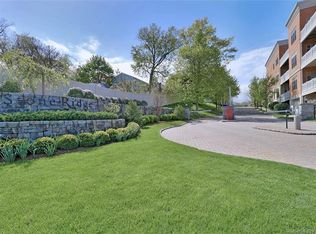Sold for $731,000
$731,000
50 Stone Ridge Way #3G, Fairfield, CT 06824
2beds
1,506sqft
Condominium
Built in 2005
-- sqft lot
$766,300 Zestimate®
$485/sqft
$3,459 Estimated rent
Home value
$766,300
$690,000 - $858,000
$3,459/mo
Zestimate® history
Loading...
Owner options
Explore your selling options
What's special
Experience the allure of this stunning two-bedroom, two-bathroom corner unit on the third floor of the upscale Stone Ridge complex, which includes a deeded parking spot in the indoor garage and an assigned outdoor parking spot. With 10-foot ceilings and large windows, this fresh, bright unit exudes a warm and inviting atmosphere. Meticulously maintained, the home features a newer A/C unit, a tankless water heater, and a full-size stackable washer/dryer with plenty of extra closet storage. The beautiful hardwood floors run throughout the entire space, adding a touch of elegance. You'll love the impressive chef's kitchen, with a brand-new refrigerator, a new dishwasher, and a large walnut breakfast bar. The spacious primary suite offers tons of closet space, and the primary bath includes double sinks, a substantial glass-enclosed shower, and a whirlpool tub. Enjoy the convenience of the Fairfield Metro train station, highways, the Fairfield beaches, restaurants, coffee shops, and Whole Foods. Residents also enjoy security, concierge services, a gym, and common space within the complex. All assessments have been paid in full. Garage parking #10; assigned outside parking #6 Bedrooms feature Engineered Hardwood Flooring by Bellawood
Zillow last checked: 8 hours ago
Listing updated: January 09, 2025 at 01:31pm
Listed by:
BlueHill Team at Compass,
Laura Kottler 203-650-8794,
Compass Connecticut, LLC 203-293-9715
Bought with:
Donna Galbo, RES.0770882
Berkshire Hathaway NE Prop.
Source: Smart MLS,MLS#: 24051926
Facts & features
Interior
Bedrooms & bathrooms
- Bedrooms: 2
- Bathrooms: 2
- Full bathrooms: 2
Primary bedroom
- Features: High Ceilings, Full Bath, Walk-In Closet(s), Hardwood Floor
- Level: Main
Bedroom
- Features: High Ceilings, Hardwood Floor
- Level: Main
Kitchen
- Features: High Ceilings, Breakfast Bar, Hardwood Floor
- Level: Main
Living room
- Features: High Ceilings, Balcony/Deck, Dining Area, Hardwood Floor
- Level: Main
Heating
- Hot Water, Natural Gas
Cooling
- Central Air
Appliances
- Included: Gas Cooktop, Gas Range, Microwave, Refrigerator, Dishwasher, Washer, Dryer, Tankless Water Heater
- Laundry: Main Level
Features
- Elevator, Open Floorplan
- Basement: None
- Attic: None
- Has fireplace: No
- Common walls with other units/homes: End Unit
Interior area
- Total structure area: 1,506
- Total interior livable area: 1,506 sqft
- Finished area above ground: 1,506
- Finished area below ground: 0
Property
Parking
- Total spaces: 2
- Parking features: Garage, Assigned
- Garage spaces: 1
Features
- Stories: 1
- Exterior features: Balcony, Lighting
- Waterfront features: Beach Access
Details
- Parcel number: 2503757
- Zoning: RES
Construction
Type & style
- Home type: Condo
- Architectural style: Ranch
- Property subtype: Condominium
- Attached to another structure: Yes
Materials
- Brick
Condition
- New construction: No
- Year built: 2005
Utilities & green energy
- Sewer: Public Sewer
- Water: Public
Community & neighborhood
Community
- Community features: Gated, Health Club, Medical Facilities, Shopping/Mall
Location
- Region: Fairfield
- Subdivision: Grasmere
HOA & financial
HOA
- Has HOA: Yes
- HOA fee: $808 monthly
- Amenities included: Clubhouse, Elevator(s), Exercise Room/Health Club, Guest Parking, Recreation Facilities, Management
- Services included: Front Desk Receptionist, Maintenance Grounds, Trash, Snow Removal, Pest Control
Price history
| Date | Event | Price |
|---|---|---|
| 1/9/2025 | Sold | $731,000+0.8%$485/sqft |
Source: | ||
| 10/21/2024 | Pending sale | $725,000$481/sqft |
Source: | ||
| 10/10/2024 | Listed for sale | $725,000+31.8%$481/sqft |
Source: | ||
| 6/30/2021 | Sold | $550,000-3.3%$365/sqft |
Source: | ||
| 2/27/2021 | Listing removed | -- |
Source: | ||
Public tax history
| Year | Property taxes | Tax assessment |
|---|---|---|
| 2025 | $9,169 +1.8% | $322,980 |
| 2024 | $9,011 +1.4% | $322,980 |
| 2023 | $8,885 +1% | $322,980 |
Find assessor info on the county website
Neighborhood: 06824
Nearby schools
GreatSchools rating
- 5/10Mckinley SchoolGrades: K-5Distance: 1.2 mi
- 7/10Tomlinson Middle SchoolGrades: 6-8Distance: 1.6 mi
- 9/10Fairfield Warde High SchoolGrades: 9-12Distance: 1.7 mi
Schools provided by the listing agent
- Elementary: McKinley
- Middle: Tomlinson
- High: Fairfield Warde
Source: Smart MLS. This data may not be complete. We recommend contacting the local school district to confirm school assignments for this home.

Get pre-qualified for a loan
At Zillow Home Loans, we can pre-qualify you in as little as 5 minutes with no impact to your credit score.An equal housing lender. NMLS #10287.



