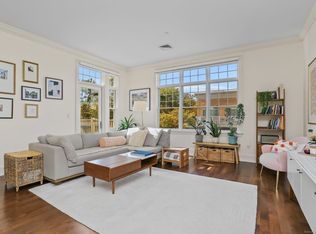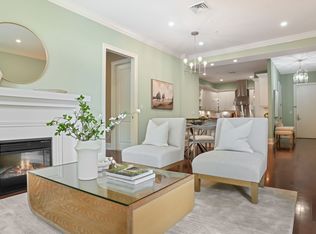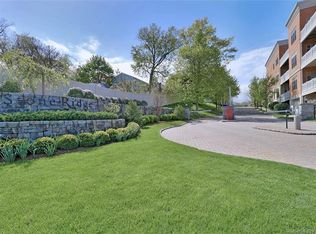Sold for $760,000
$760,000
50 Stone Ridge Way #2F, Fairfield, CT 06824
3beds
1,742sqft
Condominium
Built in 2005
-- sqft lot
$841,200 Zestimate®
$436/sqft
$4,148 Estimated rent
Home value
$841,200
$765,000 - $925,000
$4,148/mo
Zestimate® history
Loading...
Owner options
Explore your selling options
What's special
Beautifully appointed 3 bedroom, 3 bath unit on second floor of the Stone Ridge gated community. Walk to Metro North train station as well as shopping, restaurants, and public transportation. Laundry in unit with new gas dryer. Large kitchen with Stainless Steel Viking Refrigerator, dishwasher and microwave. Stove is a 6 month old Bertazonni (Dual fuel, Gas cooktop over electric oven). New central air unit, installed in 2018. Assessment for windows has been paid in full (approx $25k value). Common charges include reserved outdoor parking spot (#25), as well as garage parking spot (#2) that is very close to private storage unit (#11). Primary bedroom has a full bath with jacuzzi tub and separate walk in shower. Living room and Primary bedroom have cordless motorized curtains. Large covered balcony off living room. Stone Ridge offers a private fitness center, concierge, handyman as well as a private catering kitchen and common area.
Zillow last checked: 8 hours ago
Listing updated: June 20, 2024 at 12:22pm
Listed by:
John Silos 203-255-0700,
Munson Real Estate 203-255-0700,
Douglas Munson 203-255-0700,
Munson Real Estate
Bought with:
Karena Piedmont, REB.0757169
Real Estate Eight
Source: Smart MLS,MLS#: 170625617
Facts & features
Interior
Bedrooms & bathrooms
- Bedrooms: 3
- Bathrooms: 3
- Full bathrooms: 3
Primary bedroom
- Features: High Ceilings, Walk-In Closet(s), Wall/Wall Carpet
- Level: Main
Bedroom
- Features: High Ceilings, Wall/Wall Carpet
- Level: Main
Bedroom
- Features: High Ceilings, Full Bath, Stall Shower, Walk-In Closet(s)
- Level: Main
Primary bathroom
- Features: High Ceilings, Stall Shower, Whirlpool Tub
- Level: Main
Bathroom
- Features: High Ceilings, Tub w/Shower, Tile Floor
- Level: Main
Dining room
- Features: High Ceilings, Breakfast Bar, Hardwood Floor
- Level: Main
Kitchen
- Features: High Ceilings, Breakfast Bar, Granite Counters, Hardwood Floor
- Level: Main
Living room
- Features: High Ceilings, Balcony/Deck, Dining Area, Hardwood Floor
- Level: Main
Heating
- Forced Air, Natural Gas
Cooling
- Central Air
Appliances
- Included: Gas Range, Microwave, Range Hood, Refrigerator, Freezer, Ice Maker, Dishwasher, Disposal, Washer, Dryer, Water Heater, Gas Water Heater
Features
- Wired for Data, Elevator, Open Floorplan
- Windows: Thermopane Windows
- Basement: Unfinished,Heated,Concrete,Garage Access,Storage Space,None
- Attic: None
- Has fireplace: No
Interior area
- Total structure area: 1,742
- Total interior livable area: 1,742 sqft
- Finished area above ground: 1,742
Property
Parking
- Total spaces: 1
- Parking features: Garage, Garage Door Opener
- Garage spaces: 1
Accessibility
- Accessibility features: 32" Minimum Door Widths, Bath Grab Bars, Accessible Hallway(s), Lever Door Handles
Features
- Stories: 1
- Patio & porch: Covered
- Exterior features: Balcony, Sidewalk
- Waterfront features: Beach Access
Details
- Parcel number: 2513031
- Zoning: DRO
Construction
Type & style
- Home type: Condo
- Architectural style: Ranch
- Property subtype: Condominium
Materials
- Brick
Condition
- New construction: No
- Year built: 2005
Utilities & green energy
- Sewer: Public Sewer
- Water: Public
Green energy
- Energy efficient items: Windows
Community & neighborhood
Community
- Community features: Health Club, Library, Medical Facilities, Park, Public Rec Facilities, Near Public Transport, Shopping/Mall
Location
- Region: Fairfield
HOA & financial
HOA
- Has HOA: Yes
- HOA fee: $950 monthly
- Amenities included: Clubhouse, Elevator(s), Exercise Room/Health Club, Guest Parking, Management
- Services included: Maintenance Grounds, Trash, Snow Removal, Water
Price history
| Date | Event | Price |
|---|---|---|
| 6/18/2024 | Sold | $760,000-2.9%$436/sqft |
Source: | ||
| 5/13/2024 | Pending sale | $782,500$449/sqft |
Source: | ||
| 4/19/2024 | Price change | $782,500-0.3%$449/sqft |
Source: | ||
| 4/4/2024 | Price change | $785,000-1.3%$451/sqft |
Source: | ||
| 2/20/2024 | Listed for sale | $795,000+44.5%$456/sqft |
Source: | ||
Public tax history
| Year | Property taxes | Tax assessment |
|---|---|---|
| 2025 | $10,757 +1.7% | $378,910 |
| 2024 | $10,572 +1.4% | $378,910 |
| 2023 | $10,424 +1% | $378,910 |
Find assessor info on the county website
Neighborhood: 06824
Nearby schools
GreatSchools rating
- 5/10Mckinley SchoolGrades: K-5Distance: 1.2 mi
- 7/10Tomlinson Middle SchoolGrades: 6-8Distance: 1.6 mi
- 9/10Fairfield Warde High SchoolGrades: 9-12Distance: 1.7 mi
Schools provided by the listing agent
- Elementary: McKinley
- Middle: Tomlinson
- High: Fairfield Warde
Source: Smart MLS. This data may not be complete. We recommend contacting the local school district to confirm school assignments for this home.

Get pre-qualified for a loan
At Zillow Home Loans, we can pre-qualify you in as little as 5 minutes with no impact to your credit score.An equal housing lender. NMLS #10287.



