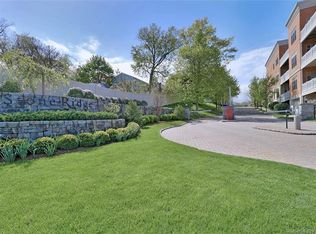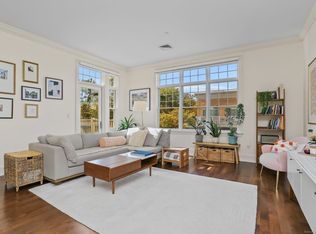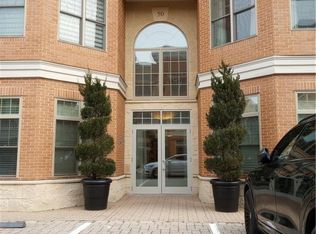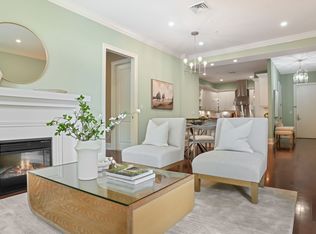Sold for $650,000
$650,000
50 Stone Ridge Way #1B, Fairfield, CT 06824
3beds
1,769sqft
Condominium
Built in 2005
-- sqft lot
$827,400 Zestimate®
$367/sqft
$4,181 Estimated rent
Home value
$827,400
$778,000 - $877,000
$4,181/mo
Zestimate® history
Loading...
Owner options
Explore your selling options
What's special
Welcome to beautiful and easy luxury living at Stone Ridge! This turnkey 3 bedroom 3 full bath end unit is located in this coveted complex in Fairfield's newest neighborhood. Convenient to all transportation, across from the new Metro North station, restaurants, shopping and all the amenities Fairfield has to offer! This modern home has soaring 10 ft ceilings, 2 beautiful en-suite bathrooms and a 3rd full bath, large gourmet chef's kitchen w/ Viking and Wolf appliances, an open concept living area and 2 patios.The primary bedroom suite has a large glass shower, marble and a jetted tub .There is ample storage with 3 generous sized closets with custom closet systems. This desirable end unit offers the convenience of driving right up to your own reserved parking spot located directly off of your private patio entrance. Enter your home right from the main level. Skip the lobby and elevator! In addition to this ultra convenient reserved parking space, this unit also comes with another reserved lower level covered garage space and large storage unit. Stone Ridge offers so many fabulous amenities including complimentary daily continental breakfast at the Ridge Club, fitness center, concierge, handyman, the convenience of having packages and deliveries safely held for you, and a beautiful common area with a catering kitchen for events and gatherings, and outdoor patio seating. This is an amazing opportunity to own the only 3 bedroom unit currently available in Stone Ridge! The exterior reserved parking space outside of the private patio is #64. The lower level reserved garage parking space is #A4. And the lower level storage unit is #A9 Seller to find suitable housing.
Zillow last checked: 8 hours ago
Listing updated: March 25, 2023 at 02:07pm
Listed by:
Melissa Mack 203-803-8637,
William Pitt Sotheby's Int'l 203-255-9900
Bought with:
Carrie Perkins, RES.0794928
RE/MAX Heritage
Source: Smart MLS,MLS#: 170546305
Facts & features
Interior
Bedrooms & bathrooms
- Bedrooms: 3
- Bathrooms: 3
- Full bathrooms: 3
Primary bedroom
- Features: High Ceilings, Full Bath, Walk-In Closet(s), Wall/Wall Carpet
- Level: Main
- Area: 213.2 Square Feet
- Dimensions: 13 x 16.4
Bedroom
- Features: High Ceilings, Balcony/Deck, Full Bath, Hardwood Floor
- Level: Main
- Area: 187.04 Square Feet
- Dimensions: 11.2 x 16.7
Bedroom
- Features: High Ceilings, Wall/Wall Carpet
- Level: Main
- Area: 188.8 Square Feet
- Dimensions: 11.8 x 16
Kitchen
- Features: High Ceilings, Breakfast Bar, Hardwood Floor
- Level: Main
- Area: 147.4 Square Feet
- Dimensions: 11 x 13.4
Living room
- Features: High Ceilings, Balcony/Deck, Dining Area, Hardwood Floor
- Level: Main
- Area: 418.66 Square Feet
- Dimensions: 17.3 x 24.2
Heating
- Forced Air, Natural Gas
Cooling
- Central Air
Appliances
- Included: Gas Range, Microwave, Range Hood, Refrigerator, Dishwasher, Disposal, Washer, Dryer, Water Heater
Features
- Open Floorplan
- Basement: Garage Access,Storage Space
- Attic: None
- Has fireplace: No
- Common walls with other units/homes: End Unit
Interior area
- Total structure area: 1,769
- Total interior livable area: 1,769 sqft
- Finished area above ground: 1,769
Property
Parking
- Total spaces: 2
- Parking features: Assigned, Garage
- Garage spaces: 2
Features
- Stories: 3
- Patio & porch: Patio
- Exterior features: Lighting
Lot
- Features: Level, Wooded
Details
- Parcel number: 2513045
- Zoning: DRD
Construction
Type & style
- Home type: Condo
- Architectural style: Ranch
- Property subtype: Condominium
- Attached to another structure: Yes
Materials
- Brick
Condition
- New construction: No
- Year built: 2005
Details
- Builder model: Stone Ridge at Fairfield
Utilities & green energy
- Sewer: Public Sewer
- Water: Public
Community & neighborhood
Security
- Security features: Security System
Community
- Community features: Health Club, Medical Facilities, Near Public Transport, Shopping/Mall
Location
- Region: Fairfield
- Subdivision: Grasmere
HOA & financial
HOA
- Has HOA: Yes
- HOA fee: $819 monthly
- Amenities included: Clubhouse, Guest Parking, Management
- Services included: Front Desk Receptionist, Maintenance Grounds, Trash, Snow Removal, Water, Pest Control, Road Maintenance
Price history
| Date | Event | Price |
|---|---|---|
| 3/23/2023 | Sold | $650,000-5.8%$367/sqft |
Source: | ||
| 2/10/2023 | Contingent | $690,000$390/sqft |
Source: | ||
| 2/1/2023 | Listed for sale | $690,000+25.5%$390/sqft |
Source: | ||
| 9/15/2021 | Sold | $550,000+4.8%$311/sqft |
Source: | ||
| 3/15/2019 | Sold | $525,000-41.5%$297/sqft |
Source: | ||
Public tax history
| Year | Property taxes | Tax assessment |
|---|---|---|
| 2025 | $11,320 +1.8% | $398,720 |
| 2024 | $11,124 +1.4% | $398,720 |
| 2023 | $10,969 +1% | $398,720 |
Find assessor info on the county website
Neighborhood: 06824
Nearby schools
GreatSchools rating
- 5/10Mckinley SchoolGrades: K-5Distance: 1.2 mi
- 7/10Tomlinson Middle SchoolGrades: 6-8Distance: 1.6 mi
- 9/10Fairfield Warde High SchoolGrades: 9-12Distance: 1.7 mi
Schools provided by the listing agent
- Elementary: McKinley
- Middle: Tomlinson
- High: Fairfield Warde
Source: Smart MLS. This data may not be complete. We recommend contacting the local school district to confirm school assignments for this home.

Get pre-qualified for a loan
At Zillow Home Loans, we can pre-qualify you in as little as 5 minutes with no impact to your credit score.An equal housing lender. NMLS #10287.



