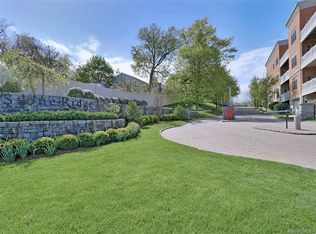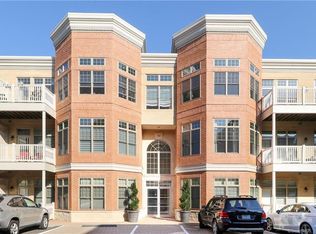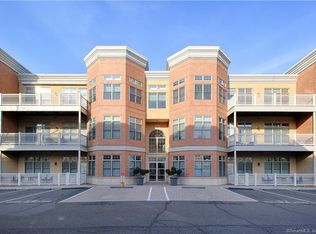Sold for $528,000
$528,000
50 Stone Ridge Way APT 1A, Fairfield, CT 06824
1beds
1,126sqft
Condominium
Built in 2005
-- sqft lot
$559,000 Zestimate®
$469/sqft
$3,018 Estimated rent
Home value
$559,000
$498,000 - $626,000
$3,018/mo
Zestimate® history
Loading...
Owner options
Explore your selling options
What's special
Welcome to Stone Ridge at Fairfield a gated community. Rarely on the market, this open-floor plan, spacious one bedroom, 1.5 baths unit was designed with 10' ceilings, hardwood floors, Chef's Kitchen with white shaker cabinets, Viking appliances, and walnut peninsula. Primary bedroom suite has new wall-to-wall carpet, walk-in closet, and two additional closets for plenty of added storage. Primary bathroom includes a large walk-in marble shower and Whirlpool tub. Nicely appointed guest bathroom with stone floor. The patio and reserved parking space are conveniently located in front of home for easy access. The stunning Ridge Club has daily continental breakfast in the Community Room. Included is the use of a fully equipped Fitness center. On-site staff includes Concierge/Manager and Handyman/Porter who are available to assist resident. Enjoy carefree living at Stone Ridge. Located across the street from the Blackrock train station, restaurants, and close to Whole Foods shopping center. Fairfield is a vibrant town with many restaurants and several beaches. This is luxury condo is unlike any other in the area.
Zillow last checked: 8 hours ago
Listing updated: November 16, 2024 at 05:01am
Listed by:
Marlene Fischer Homes Team at William Raveis Real Estate,
Lisa Fratarcangeli 203-258-7670,
William Raveis Real Estate 203-255-6841
Bought with:
Ryan T. Wrabel, REB.0792566
Berkshire Hathaway NE Prop.
Source: Smart MLS,MLS#: 24054660
Facts & features
Interior
Bedrooms & bathrooms
- Bedrooms: 1
- Bathrooms: 2
- Full bathrooms: 1
- 1/2 bathrooms: 1
Primary bedroom
- Features: High Ceilings, Stall Shower, Whirlpool Tub, Patio/Terrace, Walk-In Closet(s), Wall/Wall Carpet
- Level: Main
- Area: 178.71 Square Feet
- Dimensions: 11.1 x 16.1
Primary bathroom
- Features: Full Bath, Stall Shower, Whirlpool Tub, Marble Floor
- Level: Main
Bathroom
- Features: High Ceilings, Stone Floor
- Level: Main
Kitchen
- Features: High Ceilings, Breakfast Bar, Hardwood Floor
- Level: Main
- Area: 132 Square Feet
- Dimensions: 11 x 12
Living room
- Features: High Ceilings, Combination Liv/Din Rm, Hardwood Floor
- Level: Main
- Area: 356.38 Square Feet
- Dimensions: 17.3 x 20.6
Heating
- Forced Air, Natural Gas
Cooling
- Central Air
Appliances
- Included: Gas Range, Microwave, Range Hood, Refrigerator, Dishwasher, Disposal, Washer, Dryer, Gas Water Heater, Water Heater, Tankless Water Heater
- Laundry: Main Level
Features
- Wired for Data, Open Floorplan
- Basement: None
- Attic: None
- Has fireplace: No
Interior area
- Total structure area: 1,126
- Total interior livable area: 1,126 sqft
- Finished area above ground: 1,126
- Finished area below ground: 0
Property
Parking
- Total spaces: 1
- Parking features: None, Assigned
Features
- Stories: 1
- Patio & porch: Patio
- Exterior features: Lighting
- Waterfront features: Water Community
Details
- Parcel number: 2504765
- Zoning: DRD
Construction
Type & style
- Home type: Condo
- Architectural style: Ranch
- Property subtype: Condominium
Materials
- Brick, Stone
Condition
- New construction: No
- Year built: 2005
Utilities & green energy
- Sewer: Public Sewer
- Water: Public
- Utilities for property: Cable Available
Community & neighborhood
Community
- Community features: Gated, Health Club, Medical Facilities, Near Public Transport, Shopping/Mall
Location
- Region: Fairfield
- Subdivision: Grasmere
HOA & financial
HOA
- Has HOA: Yes
- HOA fee: $543 monthly
- Amenities included: Elevator(s), Exercise Room/Health Club, Guest Parking, Management
- Services included: Front Desk Receptionist, Maintenance Grounds, Trash, Snow Removal, Water, Sewer, Pest Control, Road Maintenance
Price history
| Date | Event | Price |
|---|---|---|
| 11/15/2024 | Sold | $528,000-3.8%$469/sqft |
Source: | ||
| 11/3/2024 | Pending sale | $549,000$488/sqft |
Source: | ||
| 10/27/2024 | Listed for sale | $549,000+68.9%$488/sqft |
Source: | ||
| 10/26/2024 | Listing removed | $3,200$3/sqft |
Source: Zillow Rentals Report a problem | ||
| 8/9/2024 | Listed for rent | $3,200$3/sqft |
Source: Zillow Rentals Report a problem | ||
Public tax history
| Year | Property taxes | Tax assessment |
|---|---|---|
| 2025 | $6,648 +1.8% | $234,150 |
| 2024 | $6,533 +1.4% | $234,150 |
| 2023 | $6,441 +1% | $234,150 |
Find assessor info on the county website
Neighborhood: 06824
Nearby schools
GreatSchools rating
- 5/10Mckinley SchoolGrades: K-5Distance: 1.2 mi
- 7/10Tomlinson Middle SchoolGrades: 6-8Distance: 1.6 mi
- 9/10Fairfield Warde High SchoolGrades: 9-12Distance: 1.7 mi
Schools provided by the listing agent
- Elementary: McKinley
- High: Fairfield Warde
Source: Smart MLS. This data may not be complete. We recommend contacting the local school district to confirm school assignments for this home.

Get pre-qualified for a loan
At Zillow Home Loans, we can pre-qualify you in as little as 5 minutes with no impact to your credit score.An equal housing lender. NMLS #10287.


