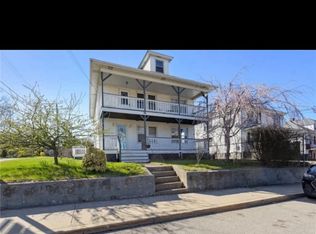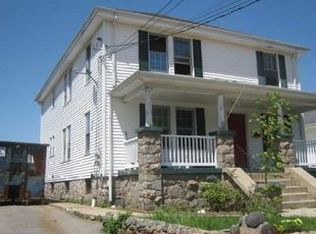Sold for $425,000 on 05/29/25
$425,000
50 Stillman Ave, Pawcatuck, CT 06379
4beds
2,016sqft
Multi Family
Built in 1926
-- sqft lot
$445,100 Zestimate®
$211/sqft
$2,506 Estimated rent
Home value
$445,100
$396,000 - $499,000
$2,506/mo
Zestimate® history
Loading...
Owner options
Explore your selling options
What's special
Fantastic 2-Family Home on a 2-Parcel Desirable Corner Lot! An excellent investment opportunity or owner-occupied home, this versatile 2-family property offers the perfect balance of comfort and income potential. Live in one unit while generating rental income from the other! Nestled in a prime location near downtown Pawcatuck-Westerly, this home provides easy access to shops, restaurants, parks, and local amenities. Enjoy a fenced backyard, a covered patio and balcony, plus the convenience of off-street parking, a 2-car garage, and a brand-new roof. This property is 15 minutes from the beaches and casino. Whether you're an investor seeking steady returns or a homeowner looking for a flexible living arrangement, this property is a must-see! Schedule your showing today!
Zillow last checked: 8 hours ago
Listing updated: May 30, 2025 at 06:46am
Listed by:
Cristina Ballelli 860-917-5972,
William Raveis Real Estate
Bought with:
Karen Foshay, RES.0048572
RE/MAX ONE
Source: StateWide MLS RI,MLS#: 1382368
Facts & features
Interior
Bedrooms & bathrooms
- Bedrooms: 4
- Bathrooms: 2
- Full bathrooms: 2
Bathroom
- Features: Bath w Tub & Shower
Heating
- Oil, Baseboard, Steam
Cooling
- None
Appliances
- Included: Range Hood, Oven/Range, Refrigerator
- Laundry: In Building
Features
- Wall (Dry Wall), Wall (Plaster), Stairs, Plumbing (Mixed), Insulation (Unknown), Ceiling Fan(s)
- Flooring: Ceramic Tile, Hardwood, Laminate, Parquet, Vinyl
- Basement: Full,Interior Entry,Unfinished,Laundry,Storage Space,Work Shop
- Attic: Attic Stairs
- Has fireplace: No
- Fireplace features: None
Interior area
- Total structure area: 2,016
- Total interior livable area: 2,016 sqft
Property
Parking
- Total spaces: 4
- Parking features: Detached, Driveway
- Garage spaces: 2
- Has uncovered spaces: Yes
Features
- Stories: 2
- Patio & porch: Deck, Porch
- Exterior features: Balcony
- Fencing: Fenced
- Waterfront features: River, Walk To Water
Lot
- Size: 7,840 sqft
- Features: Corner Lot, Extra Lot, Sidewalks
Details
- Parcel number: STONM3B6L5
- Special conditions: Not Arms Length
Construction
Type & style
- Home type: MultiFamily
- Property subtype: Multi Family
- Attached to another structure: Yes
Materials
- Dry Wall, Plaster, Vinyl Siding
- Foundation: Concrete Perimeter
Condition
- New construction: No
- Year built: 1926
Utilities & green energy
- Electric: Circuit Breakers
- Sewer: Public Sewer
- Water: Public
Community & neighborhood
Community
- Community features: Hospital, Marina, Private School, Public School, Railroad, Recreational Facilities, Restaurants, Schools, Near Shopping, Near Swimming
Location
- Region: Pawcatuck
- Subdivision: Pawcatuck
HOA & financial
Other financial information
- Total actual rent: 1000
Price history
| Date | Event | Price |
|---|---|---|
| 5/29/2025 | Sold | $425,000-5.6%$211/sqft |
Source: | ||
| 5/5/2025 | Pending sale | $450,000$223/sqft |
Source: | ||
| 4/3/2025 | Listed for sale | $450,000+230.9%$223/sqft |
Source: | ||
| 7/31/2000 | Sold | $136,000$67/sqft |
Source: | ||
Public tax history
| Year | Property taxes | Tax assessment |
|---|---|---|
| 2025 | $5,059 +4.4% | $254,500 |
| 2024 | $4,848 0% | $254,500 |
| 2023 | $4,849 +47% | $254,500 +97.6% |
Find assessor info on the county website
Neighborhood: Pawcatuck
Nearby schools
GreatSchools rating
- 6/10West Vine Street SchoolGrades: PK-5Distance: 0.4 mi
- 6/10Stonington Middle SchoolGrades: 6-8Distance: 6 mi
- 7/10Stonington High SchoolGrades: 9-12Distance: 1.8 mi

Get pre-qualified for a loan
At Zillow Home Loans, we can pre-qualify you in as little as 5 minutes with no impact to your credit score.An equal housing lender. NMLS #10287.
Sell for more on Zillow
Get a free Zillow Showcase℠ listing and you could sell for .
$445,100
2% more+ $8,902
With Zillow Showcase(estimated)
$454,002
