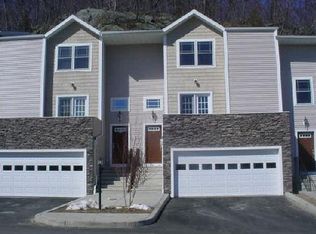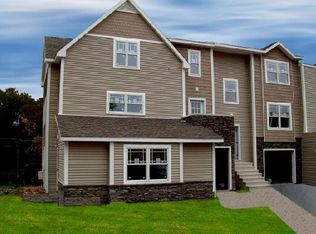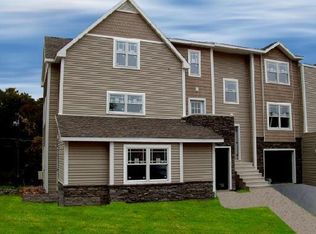Unit Is Ready For Quick Occupancy Kitchen With Ctr Island- 2 Car Gar Complex Offers Pool And Club House. Phase Three Available Also For Sept Delivery Thisis The Last Unit In Phase 2 Now Taking Reservations For Phase Three Late Summer Occupancy
This property is off market, which means it's not currently listed for sale or rent on Zillow. This may be different from what's available on other websites or public sources.



