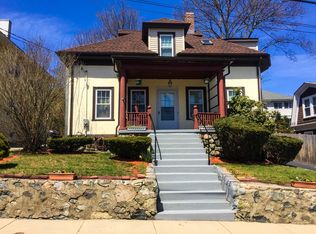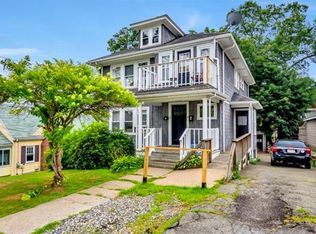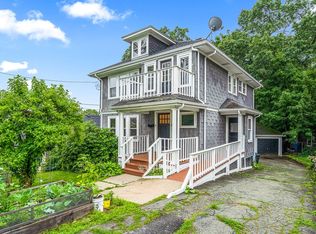Truly a special home, this Highlands Gambrel offers a peaceful, private setting at the end of its beautiful tree lined street. 50 Sterling has been meticulously cared for, & tastefully updated for modern living while preserving its charming period details. Updates include renovated bedrooms, 2011 windows, gas install, irrigation system & home is de-leaded! First floor offers wonderful flow & layout w/ dining room w/original china cabinet, oversized living room w/fireplace, both w/ beautiful bay windows! Stunning custom hardwood floors & high ceilings throughout. Spacious kitchen w/attached pantry/mud room & laundry. Finished 3 season porch. Top floor has 3 full sunny bedrooms, tiled bath, & office. Out front, relax in your rocking chair on the newly refurbished covered porch, or enjoy a more private setting on the rear patio. Private yard, driveway, & shed. Incredibly convenient location w/easy access to 128/Mass Pike/RT-2. Don't miss out on this exceptional home! Offers by 10am -10/9
This property is off market, which means it's not currently listed for sale or rent on Zillow. This may be different from what's available on other websites or public sources.


