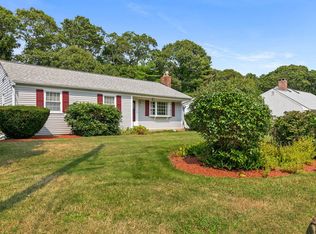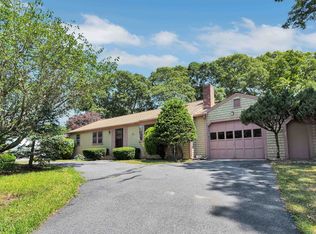Sold for $539,950 on 11/09/23
$539,950
50 Sterling Rd, Barnstable, MA 02630
3beds
1,239sqft
Single Family Residence
Built in 1968
9,583 Square Feet Lot
$-- Zestimate®
$436/sqft
$-- Estimated rent
Home value
Not available
Estimated sales range
Not available
Not available
Zestimate® history
Loading...
Owner options
Explore your selling options
What's special
Perfectly placed less than a 5-minute drive to the beach, historic downtown Hyannis, and just over that for the Hyannis Nantucket ferry, this charming 3 bed 2 bath 1200+ sq ft home with easy access to shopping and dining is sure to enchant and delight. The impeccably maintained front yard highlights the pristine exterior of the home inviting you inside onto the gleaming hardwood floors. Immediately be immersed in the sunshine pouring through bay windows into the living room with a graceful brick fireplace. Easily slip into the spacious dining and kitchen area with gorgeous stainless steel appliances and convenient access to the refreshing back patio with beautiful pavers. Every bedroom is open and airy while every bathroom is light and bright, making each room a delightful haven from the everyday. Expand further by tapping into the potential of the large unfinished basement, and new three-bedroom septic soon to be installed. Let yourself be captivated by this charmer, come view today!
Zillow last checked: 8 hours ago
Listing updated: November 09, 2023 at 10:36am
Listed by:
Danny Griffin 617-249-4822,
Griffin Realty Group 617-249-4822,
Laura Crowe
Bought with:
Eugene Petraglia
Clearview Realty Cape Cod
Source: MLS PIN,MLS#: 73156943
Facts & features
Interior
Bedrooms & bathrooms
- Bedrooms: 3
- Bathrooms: 2
- Full bathrooms: 2
- Main level bedrooms: 3
Primary bedroom
- Features: Bathroom - Full, Closet, Flooring - Hardwood
- Level: Main,First
- Area: 209.67
- Dimensions: 11.33 x 18.5
Bedroom 2
- Features: Closet, Flooring - Hardwood
- Level: Main,First
- Area: 175.67
- Dimensions: 11.33 x 15.5
Bedroom 3
- Features: Closet, Flooring - Hardwood
- Level: Main,First
- Area: 130
- Dimensions: 10 x 13
Dining room
- Features: Flooring - Hardwood, Exterior Access
- Level: Main,First
- Area: 136.05
- Dimensions: 11.92 x 11.42
Kitchen
- Features: Flooring - Hardwood
- Level: Main,First
- Area: 103.5
- Dimensions: 9 x 11.5
Living room
- Features: Flooring - Hardwood, Window(s) - Bay/Bow/Box, Cable Hookup, Exterior Access
- Level: Main,First
- Area: 277.88
- Dimensions: 20.58 x 13.5
Heating
- Forced Air, Natural Gas
Cooling
- Central Air
Appliances
- Laundry: First Floor
Features
- Flooring: Hardwood
- Basement: Full,Interior Entry
- Number of fireplaces: 1
- Fireplace features: Living Room
Interior area
- Total structure area: 1,239
- Total interior livable area: 1,239 sqft
Property
Parking
- Total spaces: 5
- Parking features: Attached, Garage Door Opener, Garage Faces Side, Paved Drive
- Attached garage spaces: 1
- Uncovered spaces: 4
Features
- Patio & porch: Patio
- Exterior features: Patio
- Waterfront features: Ocean, 1 to 2 Mile To Beach, Beach Ownership(Public)
Lot
- Size: 9,583 sqft
- Features: Cleared, Level
Details
- Parcel number: 2216367
- Zoning: RB
Construction
Type & style
- Home type: SingleFamily
- Architectural style: Ranch
- Property subtype: Single Family Residence
Materials
- Frame
- Foundation: Concrete Perimeter
- Roof: Shingle
Condition
- Year built: 1968
Utilities & green energy
- Sewer: Inspection Required for Sale
- Water: Public
Community & neighborhood
Community
- Community features: Public Transportation, Shopping, Golf, Medical Facility, Laundromat, Highway Access, House of Worship, Marina, Private School, Public School
Location
- Region: Barnstable
Other
Other facts
- Road surface type: Paved
Price history
| Date | Event | Price |
|---|---|---|
| 11/9/2023 | Sold | $539,950-1.8%$436/sqft |
Source: MLS PIN #73156943 Report a problem | ||
| 9/25/2023 | Contingent | $549,900$444/sqft |
Source: MLS PIN #73156943 Report a problem | ||
| 9/7/2023 | Listed for sale | $549,900$444/sqft |
Source: MLS PIN #73156943 Report a problem | ||
Public tax history
Tax history is unavailable.
Neighborhood: Hyannis
Nearby schools
GreatSchools rating
- 2/10Hyannis West Elementary SchoolGrades: K-3Distance: 0.6 mi
- 4/10Barnstable High SchoolGrades: 8-12Distance: 0.9 mi
- 5/10Barnstable Intermediate SchoolGrades: 6-7Distance: 1.1 mi

Get pre-qualified for a loan
At Zillow Home Loans, we can pre-qualify you in as little as 5 minutes with no impact to your credit score.An equal housing lender. NMLS #10287.

