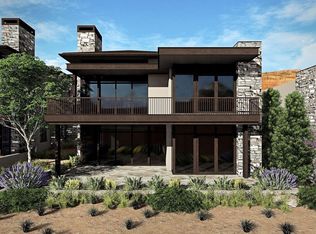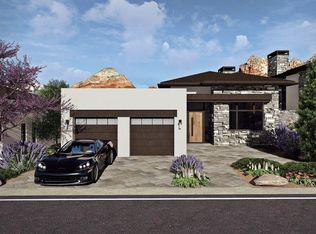Located in the exclusive Seven Canyons gated community, this ''to be construction'' Boynton Plan 2 home is located in The Retreat neighborhood, offering unobstructed views of Long Canyon across our acclaimed Tom Weiskopf designed golf course. This contemporary designed, 3500 sf. home features a stone and stucco exterior with luxury appointments inside. Offering one-level living at the main level, this open floorplan includes a tiled balcony with barbecue grill, an expansive owner's suite, kitchen and living room. The lower level features a large covered outdoor patio with break taking views, a large family room with optional wine room, second owner's suite and additional 3rd bedroom. Social membership to the exclusive Seven Canyons Club is included, featuring a state-of-the-art fitness center, outdoor pool & spa and Clubhouse restaurant.
This property is off market, which means it's not currently listed for sale or rent on Zillow. This may be different from what's available on other websites or public sources.

