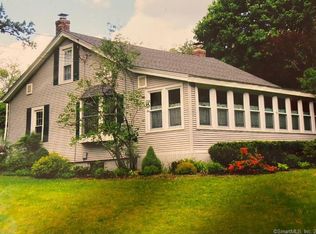Sold for $435,000 on 07/26/23
$435,000
50 Stebbins Road, Somers, CT 06071
3beds
2,493sqft
Single Family Residence
Built in 1961
6.32 Acres Lot
$516,600 Zestimate®
$174/sqft
$3,640 Estimated rent
Home value
$516,600
$475,000 - $563,000
$3,640/mo
Zestimate® history
Loading...
Owner options
Explore your selling options
What's special
Here it is! This Ranch style home has it all and ready for you to move right in. Offering everything all on one level will make entertaining a breeze. The sunken living room offers a beautiful wood fireplace open to the sunroom and the large kitchen. The sunroom has amazing character with a cobble stone style floor and a wall of windows which will allow for natural light. You can also enjoy the views of your private fenced inground pool and 6 acres of land! The Kitchen has an abundant amount of cabinets and counter space for all your cooking needs. From the kitchen connects your formal dining room for enjoying time with all your family and friends. The hallway will lead you to all of your bedrooms. This home offer 3-4 Bedrooms depending on your needs, with 3 Full Bathrooms. The Master Bedroom Suite has double closets and a beautiful full bathroom including a stand up shower and a Jacuzzi Tub! Also, the French doors in the Suite lead right to your 3 season covered porch. There is a second master bedroom that also offers double closets and a full bathroom with a stand up shower. Enjoy gardening? Included with this home is a separate greenhouse for all your gardening needs. Other bonus 50 Stebbins Rd includes are Central Air, Whole House Propane Generator, 500 Gallon Oil Tank and Newer Roof. This home is not something you want to miss out on! Schedule your showings today before this rare opportunity is gone!
Zillow last checked: 8 hours ago
Listing updated: July 09, 2024 at 08:18pm
Listed by:
Lauren E. Gannuscio 860-985-9421,
Coldwell Banker Realty 860-745-3345
Bought with:
Maria Turczanik, RES.0773588
Berkshire Hathaway NE Prop.
Source: Smart MLS,MLS#: 170575242
Facts & features
Interior
Bedrooms & bathrooms
- Bedrooms: 3
- Bathrooms: 3
- Full bathrooms: 3
Primary bedroom
- Features: Ceiling Fan(s), French Doors, Full Bath, Wall/Wall Carpet, Whirlpool Tub
- Level: Main
- Area: 256 Square Feet
- Dimensions: 16 x 16
Bedroom
- Features: Full Bath, Wall/Wall Carpet
- Level: Main
- Area: 189 Square Feet
- Dimensions: 14 x 13.5
Bedroom
- Features: Wall/Wall Carpet
- Level: Main
- Area: 132 Square Feet
- Dimensions: 12 x 11
Dining room
- Level: Main
- Area: 189 Square Feet
- Dimensions: 14 x 13.5
Kitchen
- Features: Double-Sink, Kitchen Island, Pantry
- Level: Main
- Area: 216 Square Feet
- Dimensions: 16 x 13.5
Living room
- Features: Fireplace, Sunken, Wall/Wall Carpet
- Level: Main
- Area: 294.8 Square Feet
- Dimensions: 22 x 13.4
Office
- Features: Built-in Features, Sliders, Wall/Wall Carpet
- Level: Main
- Area: 195.75 Square Feet
- Dimensions: 14.5 x 13.5
Sun room
- Features: Sunken, Tile Floor
- Level: Main
- Area: 229.5 Square Feet
- Dimensions: 17 x 13.5
Heating
- Baseboard, Radiant, Oil
Cooling
- Ceiling Fan(s), Central Air, Whole House Fan
Appliances
- Included: Electric Cooktop, Oven, Microwave, Range Hood, Refrigerator, Washer, Dryer, Water Heater
- Laundry: Main Level
Features
- Basement: None
- Attic: Pull Down Stairs,Storage
- Number of fireplaces: 1
Interior area
- Total structure area: 2,493
- Total interior livable area: 2,493 sqft
- Finished area above ground: 2,493
Property
Parking
- Total spaces: 2
- Parking features: Attached, Driveway, Off Street, Asphalt
- Attached garage spaces: 2
- Has uncovered spaces: Yes
Features
- Patio & porch: Screened
- Has private pool: Yes
- Pool features: In Ground
- Waterfront features: Pond, River Front
Lot
- Size: 6.32 Acres
- Features: Wetlands, Level
Details
- Additional structures: Greenhouse
- Parcel number: 1638148
- Zoning: A-1
- Other equipment: Generator
Construction
Type & style
- Home type: SingleFamily
- Architectural style: Ranch
- Property subtype: Single Family Residence
Materials
- Aluminum Siding, Brick
- Foundation: Concrete Perimeter
- Roof: Asphalt
Condition
- New construction: No
- Year built: 1961
Utilities & green energy
- Sewer: Septic Tank
- Water: Well
Community & neighborhood
Location
- Region: Somers
Price history
| Date | Event | Price |
|---|---|---|
| 7/26/2023 | Sold | $435,000-3.1%$174/sqft |
Source: | ||
| 7/10/2023 | Pending sale | $448,900$180/sqft |
Source: | ||
| 6/28/2023 | Contingent | $448,900$180/sqft |
Source: | ||
| 6/9/2023 | Listed for sale | $448,900$180/sqft |
Source: | ||
Public tax history
| Year | Property taxes | Tax assessment |
|---|---|---|
| 2025 | $6,453 +4.3% | $213,600 |
| 2024 | $6,186 +2.3% | $213,600 |
| 2023 | $6,047 +2.7% | $213,600 |
Find assessor info on the county website
Neighborhood: Central Somers
Nearby schools
GreatSchools rating
- 5/10Somers Elementary SchoolGrades: PK-5Distance: 1.4 mi
- 6/10Mabelle B. Avery Middle SchoolGrades: 6-8Distance: 1.2 mi
- 5/10Somers High SchoolGrades: 9-12Distance: 1.3 mi
Schools provided by the listing agent
- Elementary: Somers
- High: Somers
Source: Smart MLS. This data may not be complete. We recommend contacting the local school district to confirm school assignments for this home.

Get pre-qualified for a loan
At Zillow Home Loans, we can pre-qualify you in as little as 5 minutes with no impact to your credit score.An equal housing lender. NMLS #10287.
Sell for more on Zillow
Get a free Zillow Showcase℠ listing and you could sell for .
$516,600
2% more+ $10,332
With Zillow Showcase(estimated)
$526,932