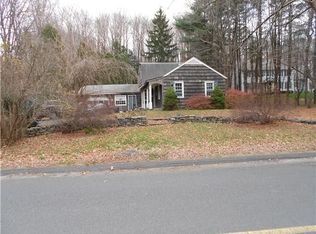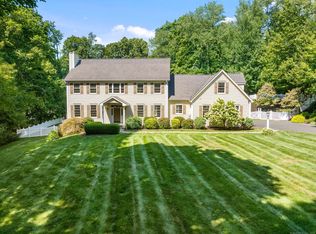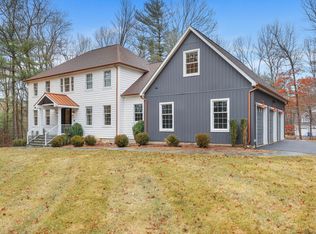Welcome home to this stunning, immaculately maintained Colonial located on the border of West Redding, Ridgefield and Danbury. Entering this home you are greeted with gleaming hardwood floors. The formal dining room is perfect for holiday dinners. It offers designer wainscoting and a large tray ceiling to highlight your chandelier. The comfortable eat-in kitchen offers cherry cabinets, handsome granite counters, lots of cabinet and counter space, stainless appliances and a generous island that can be used for eating. There are sliders out to a new composite deck to enjoy in the warmer months.There is also a convenient eating area for meals. The cozy family room invites everyone to gather around the fireplace in the colder months. A special home office is located on the first floor with french doors to maintain privacy while working. The formal living room offers large windows inviting all of the seasons in year-round. The second floor offers a large master bedroom suite and new cherry walk-in closet system. There are three more bedrooms, a large hall bath plus a large laundry room. Lastly there is a huge sunny bonus room - perfect for an extra family room, kids playroom or guest quarters!!! The lower level offers a great opportunity to finish it or use for storage. This home comes with a generator, and a large piece of beautiful level property. Close to shopping, restaurants, entertainment venues Rt. 7, 84 and 684 Come and only 6 minutes to the train station!!!
This property is off market, which means it's not currently listed for sale or rent on Zillow. This may be different from what's available on other websites or public sources.


