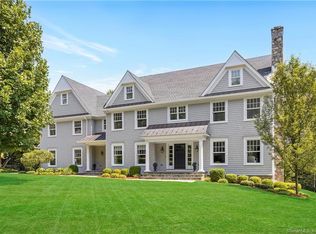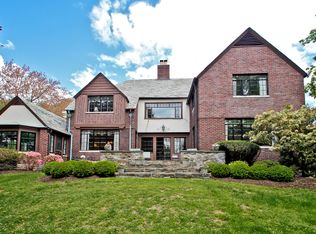Incredible opportunity on a quiet, yet ultra convenient location in a highly desired, award-winning Hindley School neighborhood. This welcoming & spacious home on .96 acres has room for all: 5 bedrooms with large master suite (lower level bedroom can be repurposed as an office), 3 full baths, dining room, living room with fireplace & relaxing screened-in-porch. The bright eat-in renovated kitchen with breakfast counter opens to an expansive 2-level deck overlooking a peaceful & private backyard. Take just a few steps to the comfortable lower level family room, attached 3 car garage, play room and generous storage space with workbench. Close to all Darien amenities. This special home has it all!
This property is off market, which means it's not currently listed for sale or rent on Zillow. This may be different from what's available on other websites or public sources.

