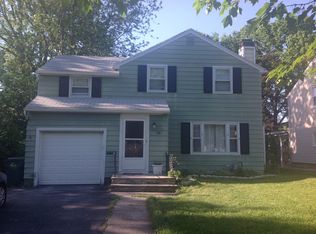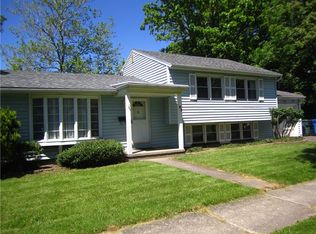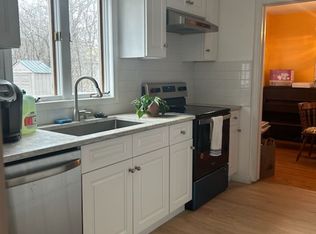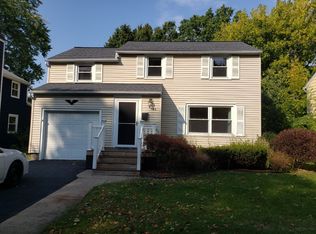Great Home!! Updated Kitchen, and 2 Updated Full bathrooms....4 bedroom walk to Strong or University of Rochester, some thermo windows, refinished hardwood floors on first floor.....One bedroom and full bath are on the first floor... Newer Furnace, AC Apx 2016 & water heater is 10/30/2019...freshly painted! Great Value for the Location!! TAXES ARE ESTIMATED TIL WE CAN CONFIRM AMOUNTS. Roof apx 2006.. MORE PHOTOS AND VIDEO ARE COMING! DELAYED NEGOCIATIONS TIL TUESDAY JUNE 9TH AT 6PM.
This property is off market, which means it's not currently listed for sale or rent on Zillow. This may be different from what's available on other websites or public sources.



