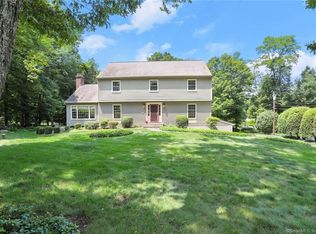Sold for $1,240,000
$1,240,000
50 Standish Drive, Ridgefield, CT 06877
4beds
3,696sqft
Single Family Residence
Built in 1967
1 Acres Lot
$1,335,900 Zestimate®
$335/sqft
$6,605 Estimated rent
Home value
$1,335,900
$1.19M - $1.50M
$6,605/mo
Zestimate® history
Loading...
Owner options
Explore your selling options
What's special
Your hammock & tree swing awaits! Idyllic country colonial in one of Ridgefield's most sought after neighborhoods on picturesque level acre w/stone walls, mature flowering trees, level yard, & spacious deck for outdoor enjoyment. Pride of ownership abounds in this gracious home w/continual updates including brand new roof & gutters, brand new Peerless cast iron boiler & oil tank, bonus/great room addition over the garage, extensive window replacement, plus updated kitchen & baths. Total 3,696 sf, 4 BR & 2/1 baths, including 560 sf in the lower level gym or playroom. Light, bright, & open kitchen featuring white custom cabinetry, contrasting dark granite counters, an oversized island w/bar seating, S/S appliances, plus sunny breakfast area w/French sliders to the adjoining deck for dining al fresco. The expansive kitchen is wide open to the sophisticated family room with vaulted ceiling & wall of windows overlooking the backyard. Walk up to the impressive great room w/timbered vaulted ceiling & tall wainscot paneling, ideal for home office, media, or game room. The main level also boasts a formal living room w/wood burning fireplace & elegant dining room, both w/custom plantation shutters; updated powder room; & direct access to the attached 2 car garage. Also of note: spacious primary suite w/large WIC & private updated bath; 3 additional BRs w/updated hall bath; hardwood floors; C/A; & top location - walk to the Hickories Farm for organic produce, & just 59 miles to Midtown!
Zillow last checked: 8 hours ago
Listing updated: October 01, 2024 at 01:30am
Listed by:
Laura Ancona 203-733-7053,
William Pitt Sotheby's Int'l 203-438-9531
Bought with:
Laura Ancona, RES.0770587
William Pitt Sotheby's Int'l
Source: Smart MLS,MLS#: 24016420
Facts & features
Interior
Bedrooms & bathrooms
- Bedrooms: 4
- Bathrooms: 3
- Full bathrooms: 2
- 1/2 bathrooms: 1
Primary bedroom
- Features: Full Bath, Walk-In Closet(s), Hardwood Floor
- Level: Upper
- Area: 268 Square Feet
- Dimensions: 13.4 x 20
Bedroom
- Features: Hardwood Floor
- Level: Upper
- Area: 130 Square Feet
- Dimensions: 10 x 13
Bedroom
- Features: Hardwood Floor
- Level: Main
- Area: 163.8 Square Feet
- Dimensions: 12.6 x 13
Bedroom
- Features: Hardwood Floor
- Level: Upper
- Area: 92.7 Square Feet
- Dimensions: 9 x 10.3
Dining room
- Features: Hardwood Floor
- Level: Main
- Area: 146.3 Square Feet
- Dimensions: 11 x 13.3
Family room
- Features: Vaulted Ceiling(s), Ceiling Fan(s), Wall/Wall Carpet
- Level: Main
- Area: 350.4 Square Feet
- Dimensions: 14.6 x 24
Great room
- Features: Vaulted Ceiling(s), Ceiling Fan(s), Wall/Wall Carpet
- Level: Other
- Area: 574.79 Square Feet
- Dimensions: 22.9 x 25.1
Kitchen
- Features: Balcony/Deck, Breakfast Bar, Granite Counters, Dining Area, Kitchen Island, Pantry
- Level: Main
- Area: 442 Square Feet
- Dimensions: 17 x 26
Living room
- Features: Fireplace, Hardwood Floor
- Level: Main
- Area: 328.9 Square Feet
- Dimensions: 13 x 25.3
Rec play room
- Features: Wall/Wall Carpet
- Level: Lower
- Area: 528 Square Feet
- Dimensions: 22 x 24
Heating
- Hot Water, Oil
Cooling
- Central Air
Appliances
- Included: Cooktop, Oven/Range, Range Hood, Refrigerator, Dishwasher, Washer, Dryer, Water Heater
- Laundry: Lower Level
Features
- Sound System, Open Floorplan, Entrance Foyer
- Doors: French Doors
- Basement: Full,Storage Space,Finished,Hatchway Access,Interior Entry
- Attic: Storage,Pull Down Stairs
- Number of fireplaces: 1
Interior area
- Total structure area: 3,696
- Total interior livable area: 3,696 sqft
- Finished area above ground: 3,136
- Finished area below ground: 560
Property
Parking
- Total spaces: 2
- Parking features: Attached
- Attached garage spaces: 2
Features
- Patio & porch: Deck
- Exterior features: Rain Gutters, Lighting
Lot
- Size: 1 Acres
- Features: Level
Details
- Additional structures: Shed(s)
- Parcel number: 281816
- Zoning: RAA
Construction
Type & style
- Home type: SingleFamily
- Architectural style: Colonial
- Property subtype: Single Family Residence
Materials
- Clapboard, Wood Siding
- Foundation: Concrete Perimeter
- Roof: Asphalt
Condition
- New construction: No
- Year built: 1967
Utilities & green energy
- Sewer: Septic Tank
- Water: Well
Community & neighborhood
Location
- Region: Ridgefield
- Subdivision: South Ridgefield
Price history
| Date | Event | Price |
|---|---|---|
| 8/2/2024 | Sold | $1,240,000+12.8%$335/sqft |
Source: | ||
| 5/28/2024 | Pending sale | $1,099,000$297/sqft |
Source: | ||
| 5/9/2024 | Listed for sale | $1,099,000+126.6%$297/sqft |
Source: | ||
| 12/18/1998 | Sold | $485,000$131/sqft |
Source: | ||
Public tax history
| Year | Property taxes | Tax assessment |
|---|---|---|
| 2025 | $13,563 +6.5% | $495,180 +2.5% |
| 2024 | $12,734 +2.1% | $483,280 |
| 2023 | $12,473 +3.6% | $483,280 +14.1% |
Find assessor info on the county website
Neighborhood: 06877
Nearby schools
GreatSchools rating
- 9/10Farmingville Elementary SchoolGrades: K-5Distance: 0.7 mi
- 9/10East Ridge Middle SchoolGrades: 6-8Distance: 1.1 mi
- 10/10Ridgefield High SchoolGrades: 9-12Distance: 4.4 mi
Schools provided by the listing agent
- Elementary: Farmingville
- Middle: East Ridge
- High: Ridgefield
Source: Smart MLS. This data may not be complete. We recommend contacting the local school district to confirm school assignments for this home.
Get pre-qualified for a loan
At Zillow Home Loans, we can pre-qualify you in as little as 5 minutes with no impact to your credit score.An equal housing lender. NMLS #10287.
Sell with ease on Zillow
Get a Zillow Showcase℠ listing at no additional cost and you could sell for —faster.
$1,335,900
2% more+$26,718
With Zillow Showcase(estimated)$1,362,618
