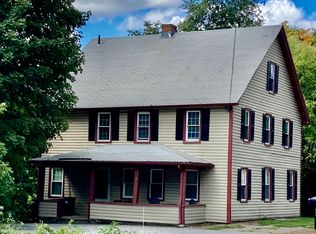Sold for $398,000
$398,000
50 Stafford Road, Mansfield, CT 06250
3beds
1,400sqft
Single Family Residence
Built in 1890
0.67 Acres Lot
$418,400 Zestimate®
$284/sqft
$2,318 Estimated rent
Home value
$418,400
$368,000 - $477,000
$2,318/mo
Zestimate® history
Loading...
Owner options
Explore your selling options
What's special
Welcome to your new home on the hilltop! Timeless charm meets modern updates and convenience. Nestled on a .67-acre plot with beautiful plantings, stonework, and a firepit, this fully renovated 3-bedroom, 2-bathroom colonial offers a serene escape just minutes from everywhere you want to be. Park in the large and versatile garage and check in on whatever shop project you have going on. Pass through the mudroom, wash up and enter your sunlit open floor plan home with warm softwood floors. The renovated kitchen boasts a farmhouse sink, quartz countertops, stainless steel appliances, recessed lighting and plenty of space to gather. Step outside onto your large deck and relax in your hammock or grill the night away, all while the rest of the world goes by. The living room opens up to the dining area, allowing for either an intimate dining nook or an expansive entertaining experience. French doors open up to the first floor bedroom which could also be used as a family room, home office, or yoga studio if you so desire. The downstairs bathroom features a smart mirror, sliding glass shower doors, and tasteful tile work, adding a touch of luxury that you may not need, but definitely deserve. And before going upstairs to unwind in the master bath, make a toast to the sunset on the west-facing covered front porch. Ideally located near downtown Willimantic, Storrs Shopping Center, UConn, Eastern, and the major crossroads of the region; privacy, without sacrificing accessibility.
Zillow last checked: 8 hours ago
Listing updated: July 27, 2025 at 04:08pm
Listed by:
Stephen Daly 860-771-3992,
LPT Realty 877-366-2213
Bought with:
Kelsie G. Griffin Wolfburg, RES.0826340
Signature Properties of NewEng
Source: Smart MLS,MLS#: 24091901
Facts & features
Interior
Bedrooms & bathrooms
- Bedrooms: 3
- Bathrooms: 2
- Full bathrooms: 2
Primary bedroom
- Features: Softwood Floor
- Level: Upper
Bedroom
- Features: Balcony/Deck, French Doors, Softwood Floor
- Level: Main
Bedroom
- Features: Softwood Floor
- Level: Upper
Primary bathroom
- Features: Remodeled, Tub w/Shower, Laundry Hookup, Tile Floor
- Level: Upper
Bathroom
- Features: Remodeled
- Level: Main
Kitchen
- Features: Remodeled, Balcony/Deck, Quartz Counters, Dining Area, Sliders
- Level: Main
Living room
- Features: French Doors
- Level: Main
Heating
- Forced Air, Oil
Cooling
- Ceiling Fan(s)
Appliances
- Included: Oven/Range, Refrigerator, Dishwasher, Washer, Dryer, Water Heater, Electric Water Heater
- Laundry: Upper Level, Mud Room
Features
- Basement: Full
- Attic: Access Via Hatch
- Has fireplace: No
Interior area
- Total structure area: 1,400
- Total interior livable area: 1,400 sqft
- Finished area above ground: 1,400
Property
Parking
- Total spaces: 3
- Parking features: Detached, Paved, Driveway, Private, Circular Driveway
- Garage spaces: 1
- Has uncovered spaces: Yes
Features
- Patio & porch: Porch, Deck
- Exterior features: Garden
Lot
- Size: 0.67 Acres
- Features: Few Trees, Sloped, Landscaped
Details
- Parcel number: 1632268
- Zoning: RAR90
Construction
Type & style
- Home type: SingleFamily
- Architectural style: Cape Cod
- Property subtype: Single Family Residence
Materials
- Vinyl Siding
- Foundation: Masonry, Stone
- Roof: Asphalt,Gable
Condition
- New construction: No
- Year built: 1890
Utilities & green energy
- Sewer: Septic Tank
- Water: Public
Community & neighborhood
Community
- Community features: Golf, Paddle Tennis, Park, Public Rec Facilities, Shopping/Mall, Tennis Court(s)
Location
- Region: Mansfield
Price history
| Date | Event | Price |
|---|---|---|
| 7/27/2025 | Pending sale | $385,000-3.3%$275/sqft |
Source: | ||
| 7/25/2025 | Sold | $398,000+3.4%$284/sqft |
Source: | ||
| 6/13/2025 | Price change | $385,000-3.8%$275/sqft |
Source: | ||
| 5/1/2025 | Listed for sale | $400,000-2.4%$286/sqft |
Source: | ||
| 4/12/2025 | Listing removed | $410,000$293/sqft |
Source: | ||
Public tax history
| Year | Property taxes | Tax assessment |
|---|---|---|
| 2025 | $2,764 -17.4% | $138,200 +26% |
| 2024 | $3,348 -3.2% | $109,700 |
| 2023 | $3,458 +3.8% | $109,700 |
Find assessor info on the county website
Neighborhood: 06250
Nearby schools
GreatSchools rating
- NAAnnie E. Vinton SchoolGrades: PK-1Distance: 1.2 mi
- 7/10Mansfield Middle School SchoolGrades: 5-8Distance: 3.4 mi
- 8/10E. O. Smith High SchoolGrades: 9-12Distance: 5 mi
Get pre-qualified for a loan
At Zillow Home Loans, we can pre-qualify you in as little as 5 minutes with no impact to your credit score.An equal housing lender. NMLS #10287.
Sell for more on Zillow
Get a Zillow Showcase℠ listing at no additional cost and you could sell for .
$418,400
2% more+$8,368
With Zillow Showcase(estimated)$426,768
