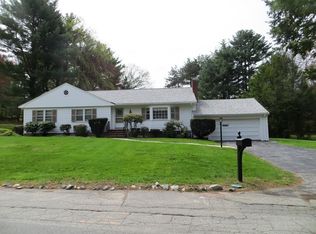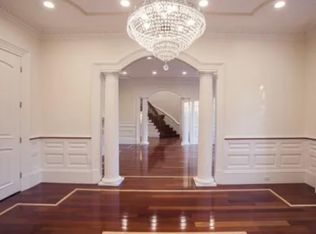Rare offering on one of Belmont Hill's most coveted neighborhoods sits a home where memories will be made and where dreams can come true. This remarkable custom built contemporary residence showcases grace and elegance throughout. Built in 2018 this home meets today's standards with over 4,800 square feet of living space. Features include pristine HW flooring, spacious open living room and dining room with fireplace, chef's kitchen which features custom cabinets, SS apps, granite counters/ back splashes, island and wonderful kitchen nook. The 1st, 2nd, 3rd floors have 7 bedrooms with 5 baths, an exercise room which can easily morph to multiple uses. Deck overlooking a gorgeous landscaped yard creates a flow perfect for 3 season entertaining, and you can extend the season by warming up by the fire pit flames. A private space to enjoy mature gardens and mini-orchard while sipping your morning coffee. Whether you seek to relax in a stylish sanctuary, or live the best life, here it is!
This property is off market, which means it's not currently listed for sale or rent on Zillow. This may be different from what's available on other websites or public sources.

