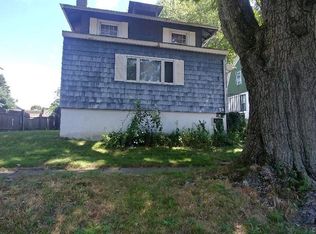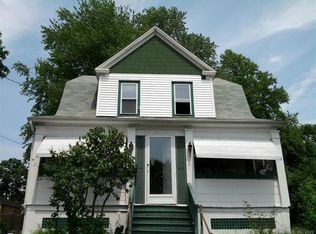Turn key colonial in the heart of Milford! Move in ready and ready for new owners! Home features new roof, new siding, new hot water heater, newer windows and furnace, and multi zone heat ! Updated eat in kitchen with granite counter tops, plenty of cabinets, and large garden window for tons of natural light. New trex deck off the kitchen overlooking the flat, level, yard with newer fencing, patio area and shed for storage, great set up for outdoor entertaining. Main level features an inviting foyer with half bathroom, and french doors to the open concept main living and dining areas. There is an additional sitting room or office on the main level as well as a full bathroom. The second floor features a large master bedroom with master bath, 2 more guest bedrooms, and a finished walk up attic for additional space, great for guest quarters, office, play room, rec room, or many other uses! Gleaming hardwood floors throughout the home are another great feature you will find in this home. Great location, close to shopping, highways, beaches, restaurants, hospitals, and more.
This property is off market, which means it's not currently listed for sale or rent on Zillow. This may be different from what's available on other websites or public sources.

