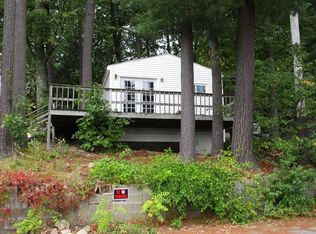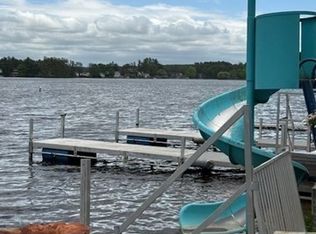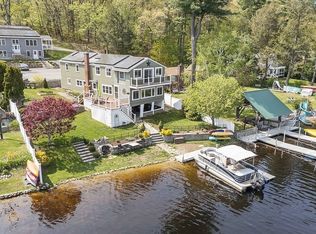Napoleon Bonaparte — 'A picture is worth a thousand words.' And that says it all for this newly constructed home on a dead end street with views of beautiful Lake Shirley. Enjoy this beautiful view with quick access to boating, swimming. Ready for your final touches, this stunning 2,000 square feet home offers unique amenities. First floor bedroom with full bath, laundry and bonus room. Second floor offers two large bedrooms with a full bath, an oversized kitchen/dining/living room. Area opens with a slider to a covered deck with stunning views of the lake. There is an oversized 2 car garage with an unfinished bonus space above finish it or great storage with full staircase access. Tucked into quaint Lunenburg MA, which offers a country setting with the convenience of nearby interstates (Rte 2, I 190) making your work commute a breeze.Showings by appointment only NO drive-by's ALL Showings must be confirmed by listing agent.
This property is off market, which means it's not currently listed for sale or rent on Zillow. This may be different from what's available on other websites or public sources.


