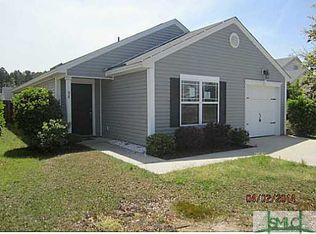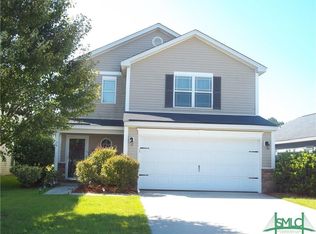Sold for $300,000
$300,000
50 Spring Lake Circle, Savannah, GA 31407
3beds
1,355sqft
Single Family Residence
Built in 2007
5,227.2 Square Feet Lot
$301,300 Zestimate®
$221/sqft
$2,272 Estimated rent
Home value
$301,300
$277,000 - $325,000
$2,272/mo
Zestimate® history
Loading...
Owner options
Explore your selling options
What's special
Step into this beautifully renovated 3-bedroom, 2-bathroom home featuring a desirable split floor plan. Every inch of this home has been thoughtfully updated, blending modern conveniences with timeless charm. Enjoy a spacious living area perfect for entertaining, a contemporary kitchen with sleek finishes. The split layout provides added privacy for the master suite, which includes a walk-in closet and en-suite bath. With fresh flooring, paint, and updated fixtures throughout, this home is truly move-in ready! Ready to experience this gorgeous home? Schedule your tour today!
Zillow last checked: 8 hours ago
Listing updated: November 13, 2024 at 12:31pm
Listed by:
Trent Mathis 912-755-9932,
eXp Realty LLC
Bought with:
Kyndal Mixon, 368596
Better Homes and Gardens Real
Source: Hive MLS,MLS#: SA320744
Facts & features
Interior
Bedrooms & bathrooms
- Bedrooms: 3
- Bathrooms: 2
- Full bathrooms: 2
Primary bedroom
- Features: Walk-In Closet(s)
- Dimensions: 0 x 0
Bedroom 2
- Dimensions: 0 x 0
Bedroom 3
- Dimensions: 0 x 0
Primary bathroom
- Dimensions: 0 x 0
Bathroom 1
- Dimensions: 0 x 0
Kitchen
- Dimensions: 0 x 0
Laundry
- Dimensions: 0 x 0
Living room
- Features: Fireplace
- Dimensions: 0 x 0
Heating
- Central, Electric
Cooling
- Central Air, Electric
Appliances
- Included: Dishwasher, Electric Water Heater, Microwave, Oven, Range, Refrigerator
- Laundry: Washer Hookup, Dryer Hookup, In Hall, In Kitchen, Laundry Room
Features
- Double Vanity, Fireplace, Garden Tub/Roman Tub, Main Level Primary, Primary Suite, Pantry, Pull Down Attic Stairs, Split Bedrooms, Separate Shower
- Basement: None
- Attic: Pull Down Stairs
- Number of fireplaces: 1
- Fireplace features: Gas, Living Room, Gas Log
Interior area
- Total interior livable area: 1,355 sqft
Property
Parking
- Total spaces: 1
- Parking features: Attached, Garage Door Opener, Kitchen Level
- Garage spaces: 1
Features
- Patio & porch: Patio
- Pool features: Community
- Fencing: Wood,Privacy,Yard Fenced
Lot
- Size: 5,227 sqft
- Features: Back Yard, Corner Lot, Level, Private
Details
- Parcel number: 21016F04014
- Zoning: PUDC
- Zoning description: Single Family
- Special conditions: Standard
Construction
Type & style
- Home type: SingleFamily
- Architectural style: Traditional
- Property subtype: Single Family Residence
Materials
- Foundation: Slab
- Roof: Composition
Condition
- Year built: 2007
Utilities & green energy
- Sewer: Public Sewer
- Water: Public
- Utilities for property: Underground Utilities
Community & neighborhood
Community
- Community features: Clubhouse, Pool, Lake, Playground, Park, Street Lights, Sidewalks, Walk to School
Location
- Region: Savannah
- Subdivision: Sping Lakes
HOA & financial
HOA
- Has HOA: Yes
- HOA fee: $600 annually
Other
Other facts
- Listing agreement: Exclusive Right To Sell
- Listing terms: Cash,Conventional,FHA,VA Loan
- Ownership type: Investor
- Road surface type: Asphalt
Price history
| Date | Event | Price |
|---|---|---|
| 11/13/2024 | Sold | $300,000$221/sqft |
Source: | ||
| 10/10/2024 | Listed for sale | $300,000+117.4%$221/sqft |
Source: | ||
| 3/2/2021 | Sold | $138,000-16.4%$102/sqft |
Source: Public Record Report a problem | ||
| 11/6/2007 | Sold | $165,100$122/sqft |
Source: Public Record Report a problem | ||
Public tax history
| Year | Property taxes | Tax assessment |
|---|---|---|
| 2025 | $2,473 -7.4% | $109,720 +19.4% |
| 2024 | $2,670 -3% | $91,880 -2.5% |
| 2023 | $2,753 +70.8% | $94,280 +70.8% |
Find assessor info on the county website
Neighborhood: Godley Station
Nearby schools
GreatSchools rating
- 5/10Godley Station SchoolGrades: PK-8Distance: 0.7 mi
- 2/10Groves High SchoolGrades: 9-12Distance: 6.9 mi
Schools provided by the listing agent
- Elementary: Godley Station
- Middle: Godley Station
- High: Groves
Source: Hive MLS. This data may not be complete. We recommend contacting the local school district to confirm school assignments for this home.
Get pre-qualified for a loan
At Zillow Home Loans, we can pre-qualify you in as little as 5 minutes with no impact to your credit score.An equal housing lender. NMLS #10287.
Sell for more on Zillow
Get a Zillow Showcase℠ listing at no additional cost and you could sell for .
$301,300
2% more+$6,026
With Zillow Showcase(estimated)$307,326

