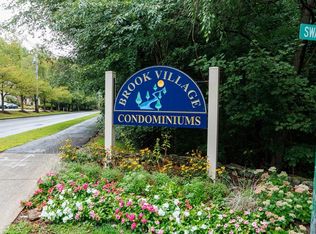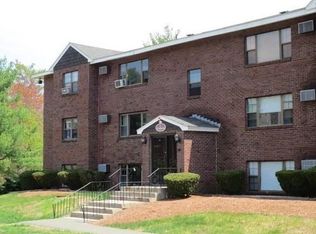Sold for $200,000 on 02/14/25
$200,000
50 Spencer Rd APT 32L, Boxboro, MA 01719
1beds
760sqft
Condominium
Built in 1973
-- sqft lot
$196,500 Zestimate®
$263/sqft
$1,699 Estimated rent
Home value
$196,500
$181,000 - $214,000
$1,699/mo
Zestimate® history
Loading...
Owner options
Explore your selling options
What's special
Stylishly updated Top Level condo, a commuters' dream! At 760 sf, (nearly the size of Two Tiny Homes!) it's the largest style one bedroom at Brook Village, offering a separate area with closet for office or dining area. Wonderful natural light bursts through the picture window in living room and double window in bedroom. Recent updates include: Kitchen cabinets with new hardware, countertops, subway tile back splash, flooring throughout (tile, laminate, and Berber carpet), updated bathroom with new bead board, vanity, and tub/shower combination, all new light and plumbing fixtures, even emergency plumbing shut off valves installed, plus new wall A/C! VALUE! This complex has access to Cisco and several other businesses along Swanson Rd. Craft Food Halls strolling distance, Swymfit near. Easy access to Rt 495, Rt 2, Commuter Rail to North Station too. Electric is serviced by LELWD (Littleton Electric Light) which is low priced & extremely reliable. We have condo docs in hand. Quick close
Zillow last checked: 8 hours ago
Listing updated: February 15, 2025 at 01:44pm
Listed by:
Find Your Village Real Estate Team 978-501-2575,
Keller Williams Realty Boston Northwest 978-369-5775,
Kymberlee Albertelli 978-501-2575
Bought with:
Lauren Tansey Lima
LPT Realty - Home & Key Group
Source: MLS PIN,MLS#: 73328366
Facts & features
Interior
Bedrooms & bathrooms
- Bedrooms: 1
- Bathrooms: 1
- Full bathrooms: 1
Primary bedroom
- Features: Flooring - Wall to Wall Carpet
- Level: Third
- Area: 195.63
- Dimensions: 16.42 x 11.92
Primary bathroom
- Features: No
Bathroom 1
- Features: Bathroom - Full, Bathroom - With Tub & Shower
- Level: Third
- Area: 40.67
- Dimensions: 8 x 5.08
Dining room
- Features: Flooring - Laminate, Lighting - Overhead
- Level: Third
- Area: 103.89
- Dimensions: 11.33 x 9.17
Kitchen
- Features: Countertops - Upgraded, Lighting - Overhead
- Level: Third
- Area: 106.72
- Dimensions: 11.33 x 9.42
Living room
- Features: Flooring - Wall to Wall Carpet, Lighting - Overhead
- Level: Third
- Area: 189.92
- Dimensions: 10.75 x 17.67
Heating
- Central, Electric Baseboard, Electric
Cooling
- Wall Unit(s)
Appliances
- Laundry: First Floor, Common Area, In Building
Features
- Internet Available - Unknown
- Flooring: Carpet, Laminate
- Windows: Insulated Windows
- Basement: None
- Has fireplace: No
- Common walls with other units/homes: No One Above
Interior area
- Total structure area: 760
- Total interior livable area: 760 sqft
Property
Parking
- Total spaces: 1
- Parking features: Off Street, Common
- Uncovered spaces: 1
Details
- Parcel number: 4301667
- Zoning: res
Construction
Type & style
- Home type: Condo
- Property subtype: Condominium
- Attached to another structure: Yes
Condition
- Year built: 1973
Utilities & green energy
- Electric: Circuit Breakers
- Sewer: Private Sewer
- Water: Private
- Utilities for property: for Electric Range
Green energy
- Energy efficient items: Thermostat
Community & neighborhood
Community
- Community features: Walk/Jog Trails, Conservation Area, Highway Access, Public School
Location
- Region: Boxboro
HOA & financial
HOA
- HOA fee: $407 monthly
- Services included: Water, Sewer, Insurance, Maintenance Structure, Road Maintenance, Maintenance Grounds, Snow Removal, Trash
Other
Other facts
- Listing terms: Contract
Price history
| Date | Event | Price |
|---|---|---|
| 2/14/2025 | Sold | $200,000-4.3%$263/sqft |
Source: MLS PIN #73328366 Report a problem | ||
| 2/3/2025 | Listing removed | $1,900$3/sqft |
Source: Zillow Rentals Report a problem | ||
| 1/28/2025 | Contingent | $209,000$275/sqft |
Source: MLS PIN #73328366 Report a problem | ||
| 1/22/2025 | Listed for sale | $209,000+27.1%$275/sqft |
Source: MLS PIN #73328366 Report a problem | ||
| 1/11/2025 | Listed for rent | $1,900$3/sqft |
Source: Zillow Rentals Report a problem | ||
Public tax history
| Year | Property taxes | Tax assessment |
|---|---|---|
| 2025 | $3,161 +12.3% | $208,800 +11.2% |
| 2024 | $2,814 +20.3% | $187,700 +24.6% |
| 2023 | $2,339 +13.9% | $150,700 +27.8% |
Find assessor info on the county website
Neighborhood: 01719
Nearby schools
GreatSchools rating
- 8/10Blanchard Memorial SchoolGrades: K-6Distance: 2 mi
- 9/10Raymond J Grey Junior High SchoolGrades: 7-8Distance: 4.4 mi
- 10/10Acton-Boxborough Regional High SchoolGrades: 9-12Distance: 4.3 mi
Schools provided by the listing agent
- Middle: Acton Boxboro
- High: Acton Boxboro
Source: MLS PIN. This data may not be complete. We recommend contacting the local school district to confirm school assignments for this home.
Get a cash offer in 3 minutes
Find out how much your home could sell for in as little as 3 minutes with a no-obligation cash offer.
Estimated market value
$196,500
Get a cash offer in 3 minutes
Find out how much your home could sell for in as little as 3 minutes with a no-obligation cash offer.
Estimated market value
$196,500

