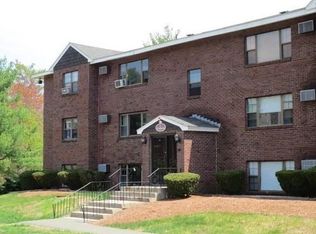Totally renovated! Welcome home to this bright 2-bedroom corner unit in popular Brook Village, 150 acres of conservation land with tranquility, fresh air perfect for running or walking or simply soaking in outdoors. Best floor plan: two bedrooms with another extra room options as dining/office/third bedroom. All new appliances: range, refrigerator, dishwasher, kitchen vent, wall AC. Hardwood floor refinished throughout, granite countertop. New bedroom doors and hardwares and new light fixtures, new medicine cabinet, all freshly painted and windows repaired. Boxborough municipal electricity offers great savings for heating cost. Plenty of parking spaces available, storage spaces in the attic, pet friendly. Generous common space for after school play soccer and entertainment. Popular Swimfit on Swanson Rd. Excellent school district. Easy access to 495, Rt 2, Littleton commuter rail to Boston and Cambridge 12 months
This property is off market, which means it's not currently listed for sale or rent on Zillow. This may be different from what's available on other websites or public sources.
