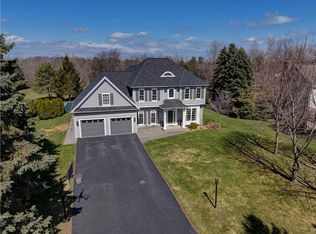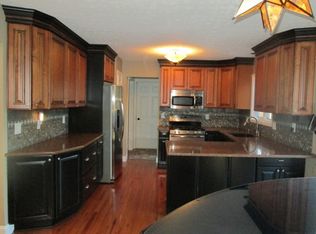Rare opportunity for country living in Greece! Almost 3000 SQ Ft, 4 bedroom. 2.5 bath, in private park-like setting, backing up to state owned land. Bonus room with gas fireplace over the garage. Large walk-in closets in bedrooms. Relaxing view in master bath. 1st floor laundry. Central vac. Expansive composite deck overlooks beautiful garden with wild turkeys and deer. Garage is extra deep with rear garage door. Basement has a workshop area. Well maintained furnace and AC. New H20. Freshly painted exterior trim. Private Driveway just sealed. Only about a mile away from the center line of the total eclipse of the sun on April 8, 2024 @ approx 3:30pm. Lovingly cared for home that you must see!
This property is off market, which means it's not currently listed for sale or rent on Zillow. This may be different from what's available on other websites or public sources.

