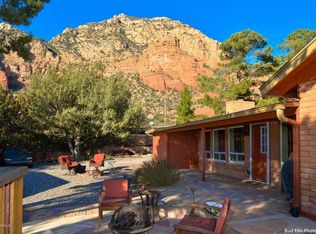Elevated, secluded location just yards away from National Forest with newer home on oversized lot with privacy and Views! Two bedroom main house with modern kitchen and baths - plus a detached 525 sq ft casita/studio that's heated and cooled. Fully landscaped exterior features a south facing deck for winter sun and lots of mature trees to provide shade in the summer months. Direct red rock views from this property and quick access to Thunder Mountain and Lizard head trails just across the street.
This property is off market, which means it's not currently listed for sale or rent on Zillow. This may be different from what's available on other websites or public sources.
