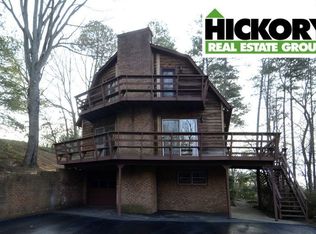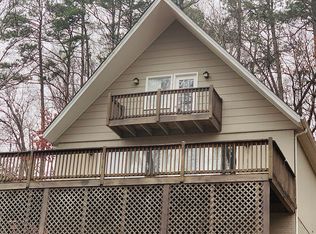Closed
$260,000
50 Skyline Road Ext, Hickory, NC 28601
4beds
2,736sqft
Single Family Residence
Built in 1972
0.51 Acres Lot
$259,000 Zestimate®
$95/sqft
$2,175 Estimated rent
Home value
$259,000
Estimated sales range
Not available
$2,175/mo
Zestimate® history
Loading...
Owner options
Explore your selling options
What's special
This home offers a spacious floor plan that includes open dining, a welcoming foyer, and a great room with built-ins and a fireplace. Originally designed with three bedrooms and two baths on the main level, the wall between two of the bedrooms has been removed, creating a more open space. The large porch at the back of the house overlooks the yard, offering a peaceful retreat. The basement features both interior and exterior entrances and includes a cozy living area with a fireplace and built-ins, a bathroom, and a bedroom. The patio opens to the yard, and there is a double garage with an additional workspace. Seasonal lake views can be seen from different parts of the house. While this property is full of potential, it does require some TLC. It is being sold "as is" Seller is willing to leave any household items upon request.
Zillow last checked: 8 hours ago
Listing updated: January 09, 2025 at 02:09pm
Listing Provided by:
Crystal Lopez Crystal.Lopez@BetterFoothills.com,
Better Homes and Gardens Real Estate Foothills
Bought with:
Crystal Lopez
Better Homes and Gardens Real Estate Foothills
Source: Canopy MLS as distributed by MLS GRID,MLS#: 4179694
Facts & features
Interior
Bedrooms & bathrooms
- Bedrooms: 4
- Bathrooms: 3
- Full bathrooms: 3
- Main level bedrooms: 3
Primary bedroom
- Level: Main
Primary bedroom
- Level: Main
Bedroom s
- Level: Main
Bedroom s
- Level: Main
Bedroom s
- Level: Basement
Bedroom s
- Level: Main
Bedroom s
- Level: Main
Bedroom s
- Level: Basement
Bathroom full
- Level: Main
Bathroom full
- Level: Main
Bathroom full
- Level: Basement
Bathroom full
- Level: Main
Bathroom full
- Level: Main
Bathroom full
- Level: Basement
Dining room
- Level: Main
Dining room
- Level: Main
Family room
- Level: Basement
Family room
- Level: Basement
Kitchen
- Level: Main
Kitchen
- Level: Main
Living room
- Level: Main
Living room
- Level: Main
Heating
- Baseboard, Electric, Heat Pump
Cooling
- Central Air, Heat Pump
Appliances
- Included: Electric Oven, Electric Range, Electric Water Heater
- Laundry: In Garage
Features
- Basement: Basement Garage Door,Exterior Entry,Interior Entry,Partially Finished
Interior area
- Total structure area: 1,668
- Total interior livable area: 2,736 sqft
- Finished area above ground: 1,668
- Finished area below ground: 1,068
Property
Parking
- Total spaces: 2
- Parking features: Garage Faces Side
- Garage spaces: 2
Features
- Levels: One
- Stories: 1
Lot
- Size: 0.51 Acres
- Features: Paved, Sloped, Wooded
Details
- Parcel number: 0003936
- Zoning: R-20
- Special conditions: Standard
Construction
Type & style
- Home type: SingleFamily
- Property subtype: Single Family Residence
Materials
- Brick Partial, Cedar Shake, Shingle/Shake, Wood
- Foundation: Slab, Other - See Remarks
Condition
- New construction: No
- Year built: 1972
Utilities & green energy
- Sewer: Septic Installed
- Water: City
Community & neighborhood
Location
- Region: Hickory
- Subdivision: Lakemont Park
Other
Other facts
- Listing terms: Cash,Conventional
- Road surface type: Concrete, Other, Paved
Price history
| Date | Event | Price |
|---|---|---|
| 1/6/2025 | Sold | $260,000-13%$95/sqft |
Source: | ||
| 12/6/2024 | Pending sale | $299,000$109/sqft |
Source: | ||
| 11/7/2024 | Price change | $299,000-8%$109/sqft |
Source: | ||
| 10/11/2024 | Price change | $325,000-3%$119/sqft |
Source: | ||
| 9/3/2024 | Price change | $335,000+69.6%$122/sqft |
Source: | ||
Public tax history
| Year | Property taxes | Tax assessment |
|---|---|---|
| 2025 | $1,546 +2.5% | $217,723 |
| 2024 | $1,509 -2.8% | $217,723 |
| 2023 | $1,552 +22.1% | $217,723 +42.6% |
Find assessor info on the county website
Neighborhood: 28601
Nearby schools
GreatSchools rating
- 7/10Bethlehem ElementaryGrades: PK-5Distance: 1.9 mi
- 9/10West Alexander MiddleGrades: 6-8Distance: 4.4 mi
- 3/10Alexander Central HighGrades: 9-12Distance: 10 mi

Get pre-qualified for a loan
At Zillow Home Loans, we can pre-qualify you in as little as 5 minutes with no impact to your credit score.An equal housing lender. NMLS #10287.
Sell for more on Zillow
Get a free Zillow Showcase℠ listing and you could sell for .
$259,000
2% more+ $5,180
With Zillow Showcase(estimated)
$264,180
