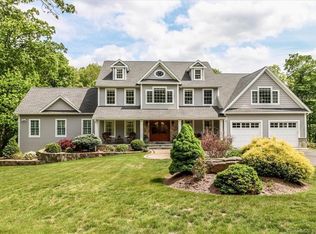Sold for $717,000
$717,000
50 Silver Beech Road, Southbury, CT 06488
4beds
3,944sqft
Single Family Residence
Built in 1989
2.13 Acres Lot
$862,400 Zestimate®
$182/sqft
$4,160 Estimated rent
Home value
$862,400
$811,000 - $923,000
$4,160/mo
Zestimate® history
Loading...
Owner options
Explore your selling options
What's special
Some nice, new improvements made! new roof, freshly painted exterior, nicely refinished hardwood floors! Quality built. Enter the front double door and be awed at the 2 story, curved staircase. There is a formal living room with a fireplace and hardwood floor and generous size formal dining room with hardwood floor and lovely custom trim. The remodeled kitchen has granite countertops, lovely cabinets, pantry, and a dining area with sliders leading to a large deck. Wait until you see the fabulous family room. Fam Rm has a ceiling fan, fpl with a beautiful, floor to ceiling brick front with woodstove insert, and sliders to a new deck. There is an office/den on the main level too. On the second level, there is the primary bedroom with lovely custom trim, ceiling fan, great closet space and hardwood floor. The primary bathroom has been remodeled and has a lovely doorless, marble shower, jacuzzi, dual sinks and skylight. Relax in the tub and enjoy the pretty and private view of the wooded backyard. There are 3 other bedrooms on the second level. The bedrooms have ceiling fans and hardwood floor and there is custom trim throughout. In the lower level you will find it partially finished to be a great teen suite. There are dual oil tanks, perfect for ordering oil in the summer to fill up for the winter! There is a new Bock water heater. Minutes to major highway, schools, parks and to the center of town. Reasonable commute to New York, Hartford, Danbury and New Haven. Lovely Home!
Zillow last checked: 8 hours ago
Listing updated: November 22, 2023 at 03:55pm
Listed by:
Marian Van Egas 203-228-0393,
Berkshire Hathaway NE Prop. 203-264-2880
Bought with:
Karen A. Dibble-Flaherty, RES.0815889
William Raveis Real Estate
Source: Smart MLS,MLS#: 170598205
Facts & features
Interior
Bedrooms & bathrooms
- Bedrooms: 4
- Bathrooms: 3
- Full bathrooms: 2
- 1/2 bathrooms: 1
Primary bedroom
- Features: Ceiling Fan(s), Full Bath, Hardwood Floor, Walk-In Closet(s), Whirlpool Tub
- Level: Upper
- Area: 336 Square Feet
- Dimensions: 16 x 21
Bedroom
- Features: Ceiling Fan(s), Hardwood Floor
- Level: Upper
- Area: 168 Square Feet
- Dimensions: 12 x 14
Bedroom
- Features: Ceiling Fan(s), Hardwood Floor
- Level: Upper
- Area: 168 Square Feet
- Dimensions: 12 x 14
Bedroom
- Features: Ceiling Fan(s), Hardwood Floor
- Level: Upper
- Area: 154 Square Feet
- Dimensions: 11 x 14
Dining room
- Features: Hardwood Floor
- Level: Main
- Area: 196 Square Feet
- Dimensions: 14 x 14
Kitchen
- Features: Dining Area, Granite Counters, Hardwood Floor, Pantry, Sliders
- Level: Main
- Area: 324 Square Feet
- Dimensions: 12 x 27
Living room
- Features: Fireplace, Hardwood Floor
- Level: Main
- Area: 364 Square Feet
- Dimensions: 14 x 26
Office
- Features: Hardwood Floor
- Level: Main
- Area: 144 Square Feet
- Dimensions: 12 x 12
Heating
- Forced Air, Oil
Cooling
- Central Air
Appliances
- Included: Cooktop, Oven/Range, Microwave, Refrigerator, Dishwasher, Washer, Dryer, Electric Water Heater
- Laundry: Main Level
Features
- Open Floorplan
- Windows: Thermopane Windows
- Basement: Full,Partially Finished
- Attic: Storage
- Number of fireplaces: 2
Interior area
- Total structure area: 3,944
- Total interior livable area: 3,944 sqft
- Finished area above ground: 3,444
- Finished area below ground: 500
Property
Parking
- Total spaces: 2
- Parking features: Attached, Shared Driveway, Asphalt
- Attached garage spaces: 2
- Has uncovered spaces: Yes
Features
- Patio & porch: Deck
Lot
- Size: 2.13 Acres
- Features: Level, Few Trees
Details
- Additional structures: Shed(s)
- Parcel number: 1331851
- Zoning: R-60
Construction
Type & style
- Home type: SingleFamily
- Architectural style: Colonial
- Property subtype: Single Family Residence
Materials
- Clapboard, Wood Siding
- Foundation: Concrete Perimeter
- Roof: Asphalt
Condition
- New construction: No
- Year built: 1989
Utilities & green energy
- Sewer: Septic Tank
- Water: Well
- Utilities for property: Cable Available
Green energy
- Energy efficient items: Windows
Community & neighborhood
Community
- Community features: Golf, Health Club, Lake, Library, Medical Facilities, Park, Private School(s), Pool
Location
- Region: Southbury
Price history
| Date | Event | Price |
|---|---|---|
| 11/22/2023 | Sold | $717,000+5.5%$182/sqft |
Source: | ||
| 11/8/2023 | Pending sale | $679,900$172/sqft |
Source: | ||
| 9/26/2023 | Contingent | $679,900$172/sqft |
Source: | ||
| 9/15/2023 | Listed for sale | $679,900-5.6%$172/sqft |
Source: | ||
| 7/31/2023 | Listing removed | -- |
Source: | ||
Public tax history
| Year | Property taxes | Tax assessment |
|---|---|---|
| 2025 | $10,495 +2.5% | $433,670 |
| 2024 | $10,235 +15.4% | $433,670 +10% |
| 2023 | $8,871 +2.7% | $394,280 +30.7% |
Find assessor info on the county website
Neighborhood: 06488
Nearby schools
GreatSchools rating
- 7/10Pomperaug SchoolGrades: PK-5Distance: 3.2 mi
- 7/10Rochambeau Middle SchoolGrades: 6-8Distance: 2 mi
- 8/10Pomperaug Regional High SchoolGrades: 9-12Distance: 3.5 mi
Schools provided by the listing agent
- Elementary: Pomperaug
- Middle: Rochambeau
- High: Pomperaug
Source: Smart MLS. This data may not be complete. We recommend contacting the local school district to confirm school assignments for this home.
Get pre-qualified for a loan
At Zillow Home Loans, we can pre-qualify you in as little as 5 minutes with no impact to your credit score.An equal housing lender. NMLS #10287.
Sell with ease on Zillow
Get a Zillow Showcase℠ listing at no additional cost and you could sell for —faster.
$862,400
2% more+$17,248
With Zillow Showcase(estimated)$879,648
