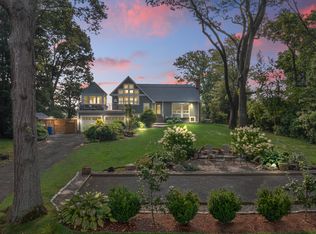Paradise found -- One-of-a-kind dream retreat at the end of a gated private waterfront enclave, just one hour North of Manhattan. Chic, recently renovated open-concept home with stunning panoramic Long Island Sound scenery from every room, commanding one of the most charming coastlines in New England. Expansive wraparound deck, balconies, patios, your very own "endless" jetty, large stone fire-pit, swimming dock and boating dock, lovely lawns, plus a wide, secluded sandy beach. Convenient to train, town amenities, shopping and dining. Third car garage/boathouse too. (This property has two addresses -- it is also known as 5 Langdon Road, Westport. Note directions. GPS may require you input 50 Shorehaven Road, Norwalk but property is 100% Westport)
This property is off market, which means it's not currently listed for sale or rent on Zillow. This may be different from what's available on other websites or public sources.
