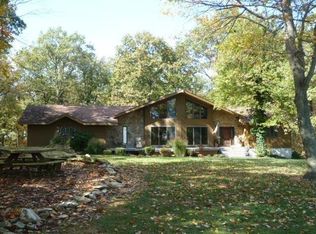Sold for $684,900
$684,900
50 Shenk Rd, Felton, PA 17322
4beds
3,316sqft
Single Family Residence
Built in 1993
5.91 Acres Lot
$730,400 Zestimate®
$207/sqft
$3,023 Estimated rent
Home value
$730,400
$679,000 - $789,000
$3,023/mo
Zestimate® history
Loading...
Owner options
Explore your selling options
What's special
Welcome to your private wooded paradise! This stunning 4 bed, 4 full bath Contemporary Cape Cod sits on 5.91 acres of serene countryside, offering peace & tranquility. Main level features an open, & airy layout which includes an updated modern kitchen, formal dining & living rooms, den w/ stone fireplace, primary suite w/ private full bath, additional bedroom attached to 2nd hall full bath & central vac system. Walls of windows lets in natural light along with beautiful views from every angle. The second floor offers a loft bedroom attached full bath, spectacular views & private balcony. The finished walk-out level basement is perfect for entertaining & boasts a 4th bedroom, full bath, wet bar w/ fridge, wood stove & 2 additional finished bonus rooms. You will love this secluded professionally landscaped property, w/ a beautiful 2 tier deck that features a partially enclosed gardening room/workshop & a hot tub overlooking a serene garden. The spacious garage offers a pantry with washer/dryer hook ups. Don't miss this rustic dream home and schedule an appointment today! Check out the virtual tour!
Zillow last checked: 8 hours ago
Listing updated: September 23, 2024 at 02:27pm
Listed by:
Betty Franco Kniskern 410-935-2367,
GVO Realty, LLC,
Co-Listing Agent: Heather Brannock 443-299-7738,
GVO Realty, LLC
Bought with:
ALLIE RAPSEY, RS323948
Coldwell Banker Realty
Source: Bright MLS,MLS#: PAYK2059182
Facts & features
Interior
Bedrooms & bathrooms
- Bedrooms: 4
- Bathrooms: 4
- Full bathrooms: 4
- Main level bathrooms: 2
- Main level bedrooms: 2
Basement
- Area: 800
Heating
- Heat Pump, Wood Stove, Electric, Wood
Cooling
- Central Air, Ceiling Fan(s), Electric
Appliances
- Included: Stainless Steel Appliance(s), Oven/Range - Gas, Dishwasher, Microwave, Range Hood, Washer, Dryer, Refrigerator, Water Treat System, Gas Water Heater
- Laundry: In Basement, Main Level, Hookup, Laundry Room
Features
- Dining Area, Breakfast Area, Ceiling Fan(s), Entry Level Bedroom, Exposed Beams, Family Room Off Kitchen, Open Floorplan, Formal/Separate Dining Room, Kitchen - Gourmet, Kitchen Island, Primary Bath(s), Upgraded Countertops, Bar, Attic, Central Vacuum
- Flooring: Hardwood, Carpet, Ceramic Tile, Wood
- Basement: Full,Walk-Out Access,Finished
- Number of fireplaces: 3
- Fireplace features: Wood Burning, Stone, Gas/Propane
Interior area
- Total structure area: 3,316
- Total interior livable area: 3,316 sqft
- Finished area above ground: 2,516
- Finished area below ground: 800
Property
Parking
- Total spaces: 8
- Parking features: Garage Door Opener, Oversized, Garage Faces Side, Asphalt, Private, Off Street, Attached
- Attached garage spaces: 2
- Has uncovered spaces: Yes
- Details: Garage Sqft: 736
Accessibility
- Accessibility features: None
Features
- Levels: Three
- Stories: 3
- Patio & porch: Deck
- Exterior features: Balcony
- Pool features: None
- Has spa: Yes
- Spa features: Hot Tub
- Has view: Yes
- View description: Pasture, Trees/Woods
Lot
- Size: 5.91 Acres
- Features: Wooded, Cleared, Secluded, Rural
Details
- Additional structures: Above Grade, Below Grade
- Parcel number: 21000FL0052H000000
- Zoning: AGRICULTURAL
- Special conditions: Standard
Construction
Type & style
- Home type: SingleFamily
- Architectural style: Cape Cod,Contemporary
- Property subtype: Single Family Residence
Materials
- Stick Built, Cedar, Stone
- Foundation: Concrete Perimeter
- Roof: Shingle,Asphalt
Condition
- Very Good
- New construction: No
- Year built: 1993
Utilities & green energy
- Sewer: Septic Exists
- Water: Well
Community & neighborhood
Security
- Security features: Smoke Detector(s)
Location
- Region: Felton
- Subdivision: Felton
- Municipality: CHANCEFORD TWP
Other
Other facts
- Listing agreement: Exclusive Right To Sell
- Listing terms: Conventional,FHA,VA Loan
- Ownership: Fee Simple
- Road surface type: Paved, Black Top
Price history
| Date | Event | Price |
|---|---|---|
| 6/28/2024 | Sold | $684,900$207/sqft |
Source: | ||
| 5/9/2024 | Pending sale | $684,900$207/sqft |
Source: | ||
| 4/18/2024 | Listed for sale | $684,900$207/sqft |
Source: | ||
Public tax history
Tax history is unavailable.
Neighborhood: 17322
Nearby schools
GreatSchools rating
- 6/10N Hopewell-Winterstown El SchoolGrades: K-6Distance: 3.6 mi
- 5/10Red Lion Area Junior High SchoolGrades: 7-8Distance: 3.8 mi
- 6/10Red Lion Area Senior High SchoolGrades: 9-12Distance: 3.8 mi
Schools provided by the listing agent
- Middle: Red Lion Area Junior
- High: Red Lion Area Senior
- District: Red Lion Area
Source: Bright MLS. This data may not be complete. We recommend contacting the local school district to confirm school assignments for this home.
Get pre-qualified for a loan
At Zillow Home Loans, we can pre-qualify you in as little as 5 minutes with no impact to your credit score.An equal housing lender. NMLS #10287.
Sell for more on Zillow
Get a Zillow Showcase℠ listing at no additional cost and you could sell for .
$730,400
2% more+$14,608
With Zillow Showcase(estimated)$745,008
