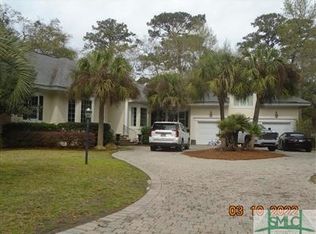Beautiful one owner Deer Creek masterpiece on the 11th hole. Spacious areas throughout this one floor hard coat stucco home with wonderful floor plan, finished bonus room and both a screened porch and deck.
This property is off market, which means it's not currently listed for sale or rent on Zillow. This may be different from what's available on other websites or public sources.
