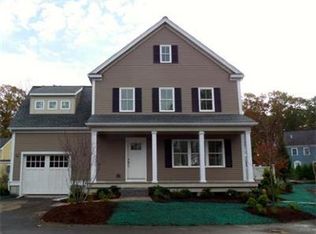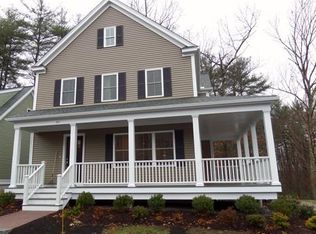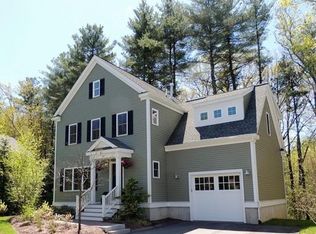Welcome home to this spacious colonial nestled back in the Shaw Farm Village cul-de-sac abutting conservation land. This elegant condo is an absolute beauty, perfect for entertaining and family life alike! Pristine in every way, this home boasts inviting and well appointed rooms with beautiful millwork, and gleaming hardwood floors. The heart of this home is accentuated by its bright open kitchen featuring custom cabinets, gas range, a generous granite breakfast bar with casual seating for 4, and ample pantry space. From the kitchen flow into the inviting fireplaced living room which is flooded by natural light from the wall of windows; undoubtedly a cozy spot to watch the snow falling peacefully outside in the winter months as you sip tea by the fire. Unwind upstairs in one of the two ensuites. The finished lower level family room awaits your vision; home office, playroom, or gym, the possibilities are endless. A commuters dream, steps to shopping and Rt. 2, and top rated schools.
This property is off market, which means it's not currently listed for sale or rent on Zillow. This may be different from what's available on other websites or public sources.


